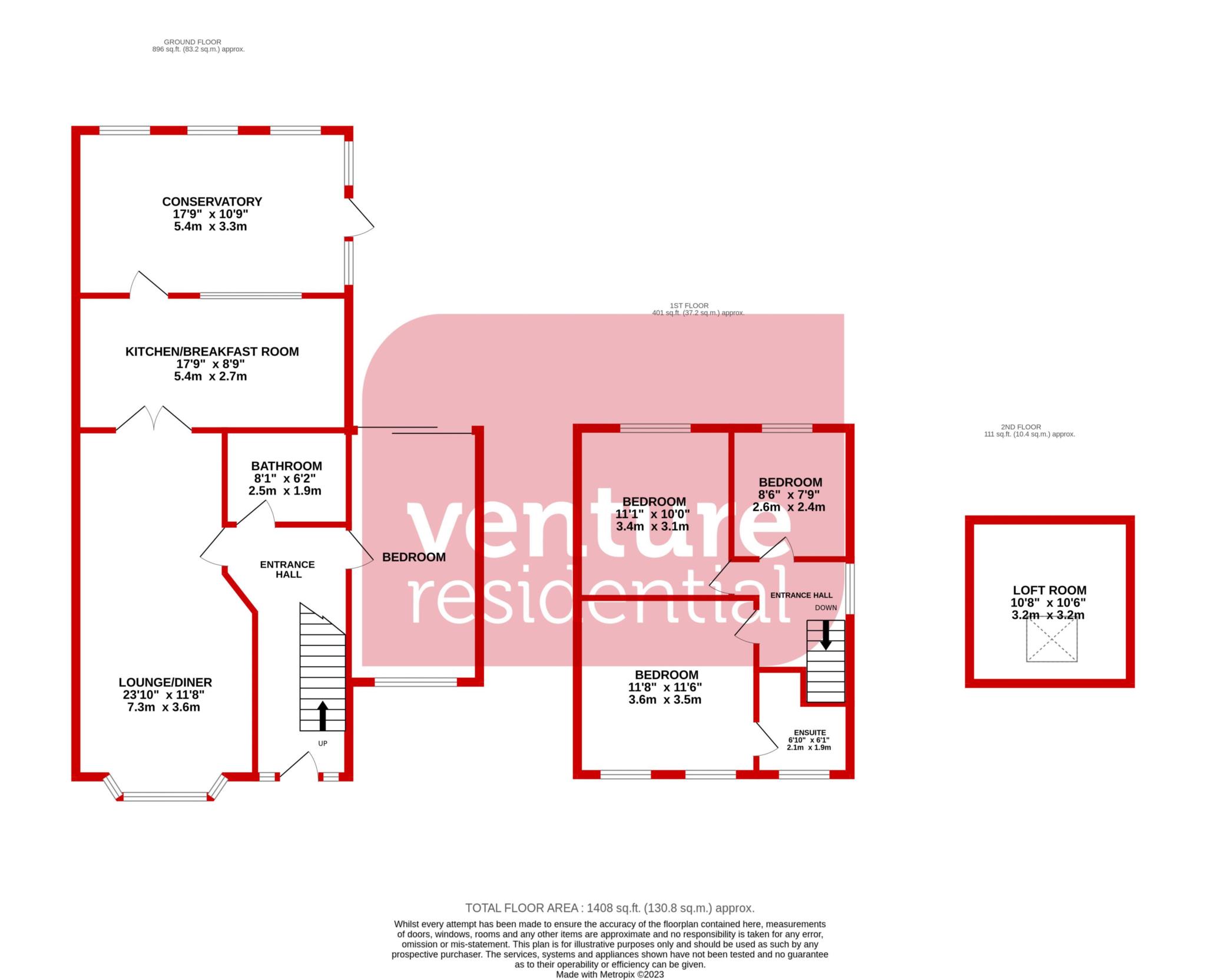- VENTURE RESIDENTIAL
- Four generous size bedrooms
- En-suite to master bedroom
- Off road parking
- Good condition throughout
- Conservatory
- Bay-fronted lounge/ diner
- Kitchen/ breakfast room
- Loft room
Found on Houghton Road is this attractive family home being offered to the market. This property has been lovingly cared for and vastly improved by the current Landlord and they are now looking for a professional family to rent their property.
The ground floor accommodation consists of an entrance hall, bay-fronted lounge/ diner that gives access into the kitchen/ breakfast room that offers ample cupboard space as well as offering access into the large conservatory. Further on the ground floor you will find the family bathroom and the fourth bedroom that was previous the garage that has been converted. On the first floor you will find a further three generous size bedrooms with the master bedroom benefitting from having an en-suite shower room. Externally this property offers off road parking for multiple cars and a large rear garden.
Houghton Road is located within walking distance to local shops & local schools. Transport links include guided busway with links to Luton airport & Luton Train Station, new bypass with links to M1 J11a and A5. Perfectly located for walks around Houghton Hall Park or The Downs & only a short distance from Whipsnade Zoo a perfect family day out.
Entrance Hall
Door to front aspect and stairs leading to first floor landing.
Lounge/Diner - 22'7" (6.88m) x 11'8" (3.56m)
Bay window to front aspect and radiator.
Kitchen - 8'9" (2.67m) x 17'5" (5.31m)
Fitted kitchen with a range of wall and base units with work surfaces, sink unit, electric oven, gas hob, cooker hood, plumbing for washing machine and dishwasher, space for fridge/freezer, window and door to rear aspect.
En-suite
Window to front aspect, shower cubicle with shower, wash hand basin with vanity unit, W.C, radiator, extractor fan and fully tiled walls.
Bathroom
Bath with mixer taps, wash hand basin with vanity unit, W.C, radiator, extractor fan and part tiled walls.
Conservatory - 10'10" (3.29m) x 17'7" (5.35m)
Upvc construction, windows to rear and side aspect, radiator and door to side aspect.
Loft Room - 10'7" (3.22m) x 10'5" (3.17m)
Windows to front and rear aspects.
Bedroom 4 - 10'1" (3.07m) x 16'4" (4.99m)
Window to front aspect, radiator and patio doors to rear aspect.
Bedroom 3 - 8'8" (2.65m) x 7'2" (2.19m)
Window to rear aspect and radiator.
First Floor Landing
Window to side aspect and loft access.
Bedroom 2 - 10'11" (3.32m) x 10'0" (3.04m)
Window to rear aspect and radiator.
Bedroom 1 - 11'6" (3.51m) x 11'9" (3.59m)
Window to front aspect and radiator.
Deposit: £2,307.00
Minimum Tenancy : 12 months
Council Tax
Luton Borough Council, Band C
Notice
All photographs are provided for guidance only.
The following are permitted payments which we may request from you:
a) The rent
b) A refundable tenancy deposit (reserved for any damages or defaults on the part of the tenant) capped at no more than five weeks' rent where the annual rent is less than £50,000, or six weeks' rent where the total annual rent is £50,000 or above
c) A refundable holding deposit (to reserve a property) capped at no more than one week's rent
d) Payments to change the tenancy when requested by the tenant, capped at £50, or reasonable costs incurred if higher
e) Payments associated with early termination of the tenancy, when requested by the tenant
f) Payments in respect of utilities, communication services, TV licence and council tax; and
g) A default fee for late payment of rent and replacement of a lost key/security device, where required under a tenancy agreement
Please call us if you wish to discuss this further.

| Utility |
Supply Type |
| Electric |
Mains Supply |
| Gas |
Mains Supply |
| Water |
Mains Supply |
| Sewerage |
Mains Supply |
| Broadband |
Cable |
| Telephone |
Landline |
| Other Items |
Description |
| Heating |
Gas Central Heating |
| Garden/Outside Space |
No |
| Parking |
Yes |
| Garage |
No |
| Broadband Coverage |
Highest Available Download Speed |
Highest Available Upload Speed |
| Standard |
16 Mbps |
1 Mbps |
| Superfast |
80 Mbps |
20 Mbps |
| Ultrafast |
1800 Mbps |
220 Mbps |
| Mobile Coverage |
Indoor Voice |
Indoor Data |
Outdoor Voice |
Outdoor Data |
| EE |
Likely |
Likely |
Enhanced |
Enhanced |
| Three |
Enhanced |
Enhanced |
Enhanced |
Enhanced |
| O2 |
Enhanced |
Enhanced |
Enhanced |
Enhanced |
| Vodafone |
Enhanced |
Enhanced |
Enhanced |
Enhanced |
Broadband and Mobile coverage information supplied by Ofcom.