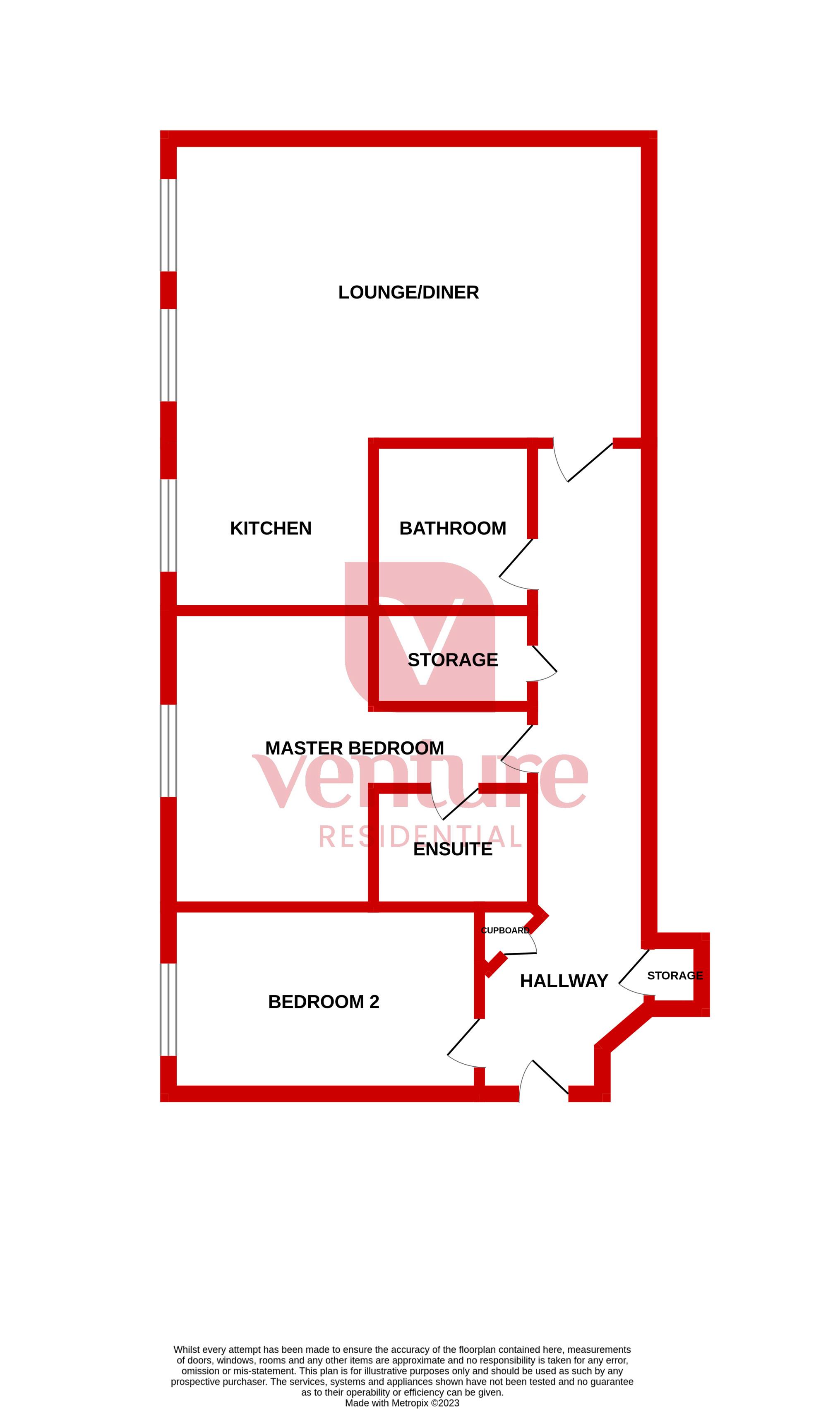- VENTURE RESIDENTIAL
- Stunning Top Floor Apartment located on the popular road of Kiln Way, Dunstable
- One of a kind property
- 2 Sizeable Bedrooms with En Suite to Master
- Modern Finish
- Stunning Lounge/Kitchen/Diner
- Allocated Parking Space
- Close Proximity to M1, Dunstable High Street, Luton Train Station
- AVAILABLE JANUARY
This 2-bedroom top-floor apartment is within walking distance of local supermarkets and shops, making every day errands a breeze. This modern flat is situated in close proximity to both the M1 and the L&D Hospital making it convenient for both commuters and health care professionals. The property will be available to move in mid January on a FULLY FURNISHED basis.
Key Features:
1. Convenient Location: Situated in Dunstable, this apartment is conveniently located within walking distance of local supermarkets and shops, simplifying your daily routines.
2. Easy Access to the M1: Commuting is made easier with quick access to the M1, making it convenient for those who need to travel by car.
3. The property benefits from a family bathroom and an ensuite to the master bedroom.
4. Two Bedrooms: The apartment features two bedrooms, providing comfortable and flexible living spaces.
5. Practical Layout: The layout includes an open-plan lounge, diner, and kitchen area, designed for ease of use and functionality.
6. Natural Light: Large windows allow natural light to brighten the living spaces, creating a pleasant and inviting atmosphere.
7. Secure Entry: The property offers secure entry, enhancing peace of mind and safety.
8. Parking: Residents have access to private parking facilities, ensuring convenience for vehicle owners.
In summary, Kiln Way is a practical and well-located apartment, making it an excellent choice for those seeking convenience and connectivity in Dunstable. With local amenities, transportation options, and proximity to major routes, this property simplifies everyday living. Don't miss the opportunity to view this apartment; contact us today for more information.
The property will be ready to rent from January.
Deposit: £1,557.00
Minimum Tenancy : 12 months
Council Tax
Luton Borough Council, Band B
Notice
All photographs are provided for guidance only.
The following are permitted payments which we may request from you:
a) The rent
b) A refundable tenancy deposit (reserved for any damages or defaults on the part of the tenant) capped at no more than five weeks' rent where the annual rent is less than £50,000, or six weeks' rent where the total annual rent is £50,000 or above
c) A refundable holding deposit (to reserve a property) capped at no more than one week's rent
d) Payments to change the tenancy when requested by the tenant, capped at £50, or reasonable costs incurred if higher
e) Payments associated with early termination of the tenancy, when requested by the tenant
f) Payments in respect of utilities, communication services, TV licence and council tax; and
g) A default fee for late payment of rent and replacement of a lost key/security device, where required under a tenancy agreement
Please call us if you wish to discuss this further.

| Utility |
Supply Type |
| Electric |
Mains Supply |
| Gas |
None |
| Water |
Mains Supply |
| Sewerage |
Mains Supply |
| Broadband |
Cable |
| Telephone |
Landline |
| Other Items |
Description |
| Heating |
Electric Heaters |
| Garden/Outside Space |
No |
| Parking |
Yes |
| Garage |
No |
| Broadband Coverage |
Highest Available Download Speed |
Highest Available Upload Speed |
| Standard |
5 Mbps |
0.6 Mbps |
| Superfast |
80 Mbps |
20 Mbps |
| Ultrafast |
Not Available |
Not Available |
| Mobile Coverage |
Indoor Voice |
Indoor Data |
Outdoor Voice |
Outdoor Data |
| EE |
Likely |
Likely |
Enhanced |
Enhanced |
| Three |
Likely |
Likely |
Enhanced |
Enhanced |
| O2 |
Enhanced |
Likely |
Enhanced |
Enhanced |
| Vodafone |
Likely |
Likely |
Enhanced |
Enhanced |
Broadband and Mobile coverage information supplied by Ofcom.