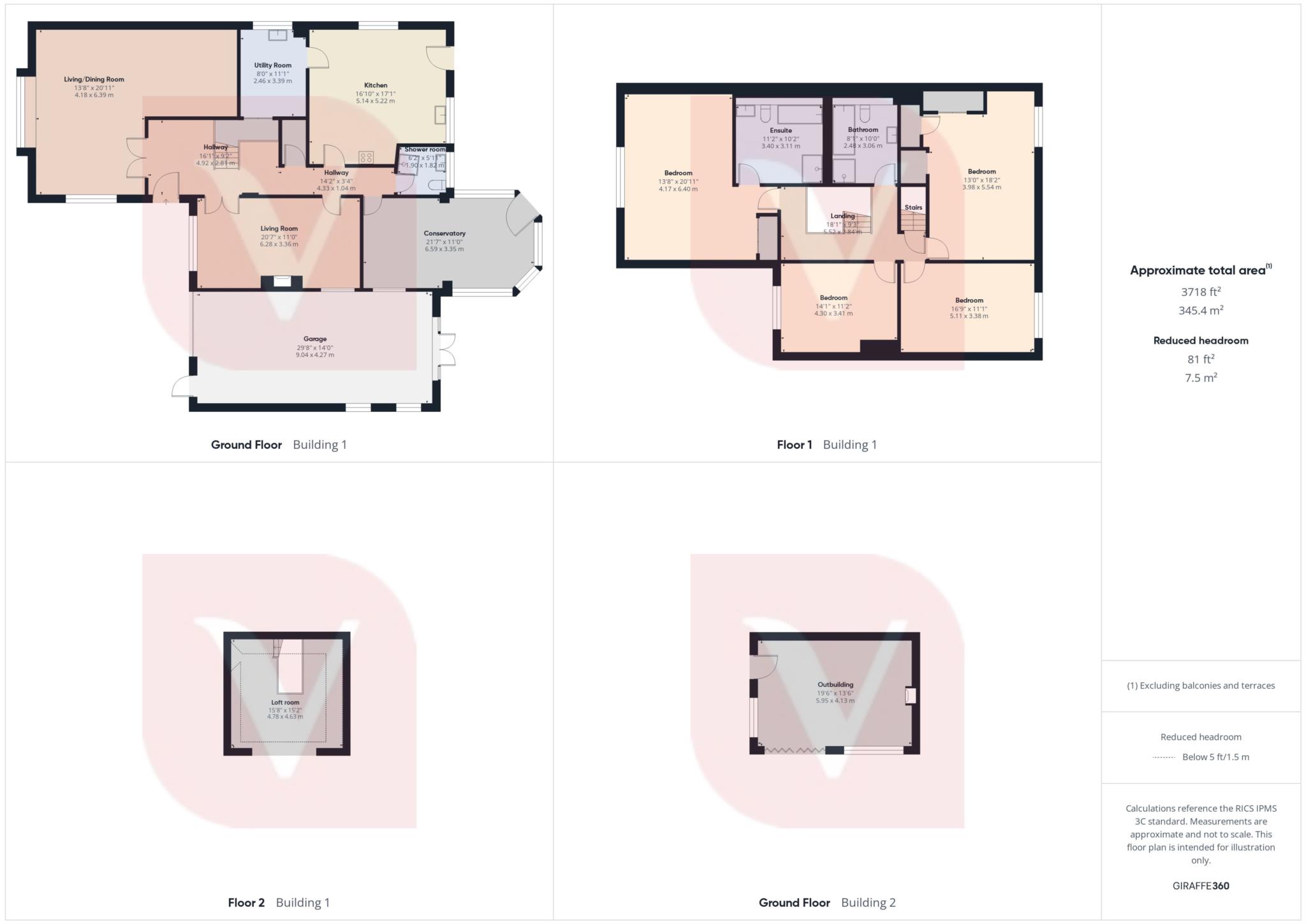- FOUR BEDROOM DETACHED
- 3800SQ FT OF INTERNAL ACCOMODATION
- THREE RECEPTION ROOMS
- OFF ROAD PARKING FOR MULTIPLE CARS
- UTILITY ROOM AND GROUND FLOOR SHOWER ROOM
- LARGE KITCHEN
- ENSUITE TO MASTER BEDROOM
- GARAGE AND OUTBUILDING
- CLOSE TO PRIMARY AND SECONDARY SCHOOLS
- ADDITIONAL LOFT ROOM
Venture Residential are delighted to present this substantial four-bedroom detached family home located on the ever-popular Ashcroft Road, LU2. Offering an impressive 3,800 sq. ft. of internal accommodation, including a versatile loft room and outbuilding, this property is perfect for a growing family seeking space, flexibility, and comfort in a highly sought-after part of Luton.
From the moment you step inside, the sense of scale is undeniable. The ground floor offers three spacious reception rooms, ideal for both entertaining and everyday family living. The large kitchen provides ample storage and workspace, perfect for those who love to cook and host. There is also a utility room and a ground floor shower room, adding to the practicality of this impressive home.
Upstairs, you'll find four generously sized bedrooms, with the master bedroom benefiting from its own ensuite bathroom. A further loft room offers excellent versatility perfect for use as a home office, gym, or additional guest space.
Externally, the home continues to impress. To the front, there is off-road parking for multiple vehicles as well as a garage, while to the rear you'll find a spacious outbuilding, ideal as a workshop, home business area, or additional storage. The rear garden is generous in size, offering plenty of space for outdoor dining, play, and relaxation.
Situated in a prime location close to well-regarded primary and secondary schools, local amenities, and excellent transport links, this home perfectly balances convenience and luxury.
With its vast accommodation, flexible layout, and prime location, this property represents a rare opportunity to acquire a truly exceptional family home in Luton. Early viewing is highly recommended to appreciate everything this impressive residence has to offer.
Hallway - 16'1" (4.9m) x 9'2" (2.79m)
Living room / Dining room - 13'8" (4.17m) x 20'11" (6.38m)
Living room - 20'7" (6.27m) x 11'0" (3.35m)
Conservatory - 21'7" (6.58m) x 11'0" (3.35m)
Hallway - 14'2" (4.32m) x 3'4" (1.02m)
Ground floor shower room - 6'2" (1.88m) x 5'11" (1.8m)
Kitchen - 16'10" (5.13m) x 17'1" (5.21m)
Utility room - 8'0" (2.44m) x 11'1" (3.38m)
First floor landing - 18'1" (5.51m) x 9'3" (2.82m)
Master Bedroom - 13'8" (4.17m) x 20'11" (6.38m)
Ensuite - 11'2" (3.4m) x 10'2" (3.1m)
Bathroom - 8'1" (2.46m) x 10'0" (3.05m)
Bedroom - 13'0" (3.96m) x 18'2" (5.54m)
Bedroom - 14'1" (4.29m) x 11'2" (3.4m)
Bedroom - 16'9" (5.11m) x 11'1" (3.38m)
Loft room - 15'8" (4.78m) x 15'2" (4.62m)
Outbuilding - 19'6" (5.94m) x 13'6" (4.11m)
Garage - 29'8" (9.04m) x 14'0" (4.27m)
Council Tax
Luton Borough Council, Band D
Notice
Please note we have not tested any apparatus, fixtures, fittings, or services. Interested parties must undertake their own investigation into the working order of these items. All measurements are approximate and photographs provided for guidance only.

| Utility |
Supply Type |
| Electric |
Mains Supply |
| Gas |
Mains Supply |
| Water |
Mains Supply |
| Sewerage |
Mains Supply |
| Broadband |
None |
| Telephone |
None |
| Other Items |
Description |
| Heating |
Not Specified |
| Garden/Outside Space |
No |
| Parking |
No |
| Garage |
No |
| Broadband Coverage |
Highest Available Download Speed |
Highest Available Upload Speed |
| Standard |
5 Mbps |
0.7 Mbps |
| Superfast |
287 Mbps |
45 Mbps |
| Ultrafast |
1800 Mbps |
1000 Mbps |
| Mobile Coverage |
Indoor Voice |
Indoor Data |
Outdoor Voice |
Outdoor Data |
| EE |
Enhanced |
Enhanced |
Enhanced |
Enhanced |
| Three |
Enhanced |
Enhanced |
Enhanced |
Enhanced |
| O2 |
Likely |
Likely |
Enhanced |
Enhanced |
| Vodafone |
Likely |
Likely |
Enhanced |
Enhanced |
Broadband and Mobile coverage information supplied by Ofcom.