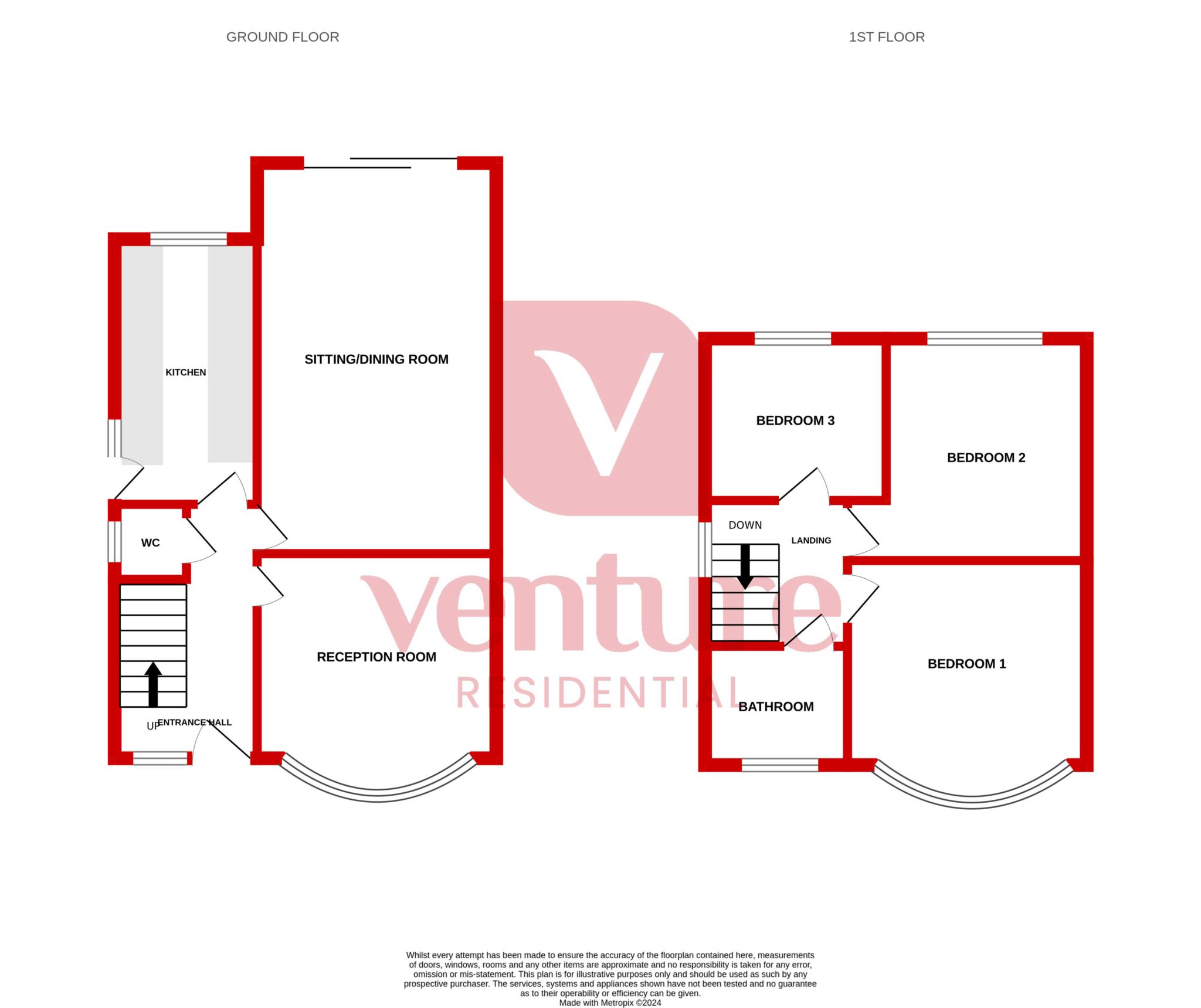- Venture Residential
- 3 Bedrooms
- End of terrace
- Walking distance to Leagrave train station
- Good condition throughout
Welcome to this charming and conveniently located 3-bedroom end of terrace home, nestled within walking distance to Leagrave Train Station. Situated in a desirable area, this property offers not only proximity to transportation but also the comfort and functionality desired by both first-time buyers (FTB) and those considering Buy-to-Let (BTL) investment opportunities.
As you approach the property, you're greeted by its inviting exterior, complemented by a neatly maintained front garden. Upon entering, you'll find yourself in a bright and welcoming hallway, leading you into the heart of the home. The ground floor has been thoughtfully extended to the rear, providing additional living space and enhancing the overall appeal of the property.
The spacious lounge area offers a relaxing ambiance, perfect for unwinding after a long day. Natural light floods the room through large windows, creating a warm and inviting atmosphere for family gatherings or entertaining guests.
Heading upstairs, you'll discover three generously proportioned bedrooms, each providing comfortable accommodation for occupants.
Completing the upper level is the family bathroom, featuring contemporary fixtures and fittings, including a bathtub with overhead shower.
Externally, the property benefits from a private rear garden, providing a tranquil retreat for outdoor enjoyment during warmer months. Additionally, the end of terrace positioning offers the added advantage of increased privacy and garden space.
In summary, this well-presented 3-bedroom end of terrace home offers a rare opportunity to acquire a property in a sought-after location, boasting convenience, comfort, and potential for both first-time buyers and investors alike. With its proximity to Leagrave Train Station and its extended living space, this property is sure to attract significant interest. Early viewing is highly recommended to fully appreciate all that this home has to offer.
Entrance Hall
Cloakroom
Lounge - 12'1" (3.68m) x 11'7" (3.53m)
Reception Room - 20'1" (6.12m) x 11'0" (3.35m)
Kitchen - 7'3" (2.21m) x 15'3" (4.65m)
First Floor landing
Bedroom 1 - 12'2" (3.71m) x 12'0" (3.66m)
Bedroom 2 - 9'4" (2.84m) x 11'4" (3.45m)
Bedroom 3 - 8'6" (2.59m) x 8'5" (2.57m)
Bathroom - 6'0" (1.83m) x 5'8" (1.73m)
Council Tax
Luton Borough Council, Band B
Notice
Please note we have not tested any apparatus, fixtures, fittings, or services. Interested parties must undertake their own investigation into the working order of these items. All measurements are approximate and photographs provided for guidance only.

| Utility |
Supply Type |
| Electric |
Unknown |
| Gas |
Unknown |
| Water |
Unknown |
| Sewerage |
Unknown |
| Broadband |
Unknown |
| Telephone |
Unknown |
| Other Items |
Description |
| Heating |
Not Specified |
| Garden/Outside Space |
No |
| Parking |
No |
| Garage |
No |
| Broadband Coverage |
Highest Available Download Speed |
Highest Available Upload Speed |
| Standard |
13 Mbps |
1 Mbps |
| Superfast |
33 Mbps |
7 Mbps |
| Ultrafast |
1000 Mbps |
100 Mbps |
| Mobile Coverage |
Indoor Voice |
Indoor Data |
Outdoor Voice |
Outdoor Data |
| EE |
Likely |
Likely |
Enhanced |
Enhanced |
| Three |
Enhanced |
Likely |
Enhanced |
Enhanced |
| O2 |
Enhanced |
Enhanced |
Enhanced |
Enhanced |
| Vodafone |
Enhanced |
Enhanced |
Enhanced |
Enhanced |
Broadband and Mobile coverage information supplied by Ofcom.