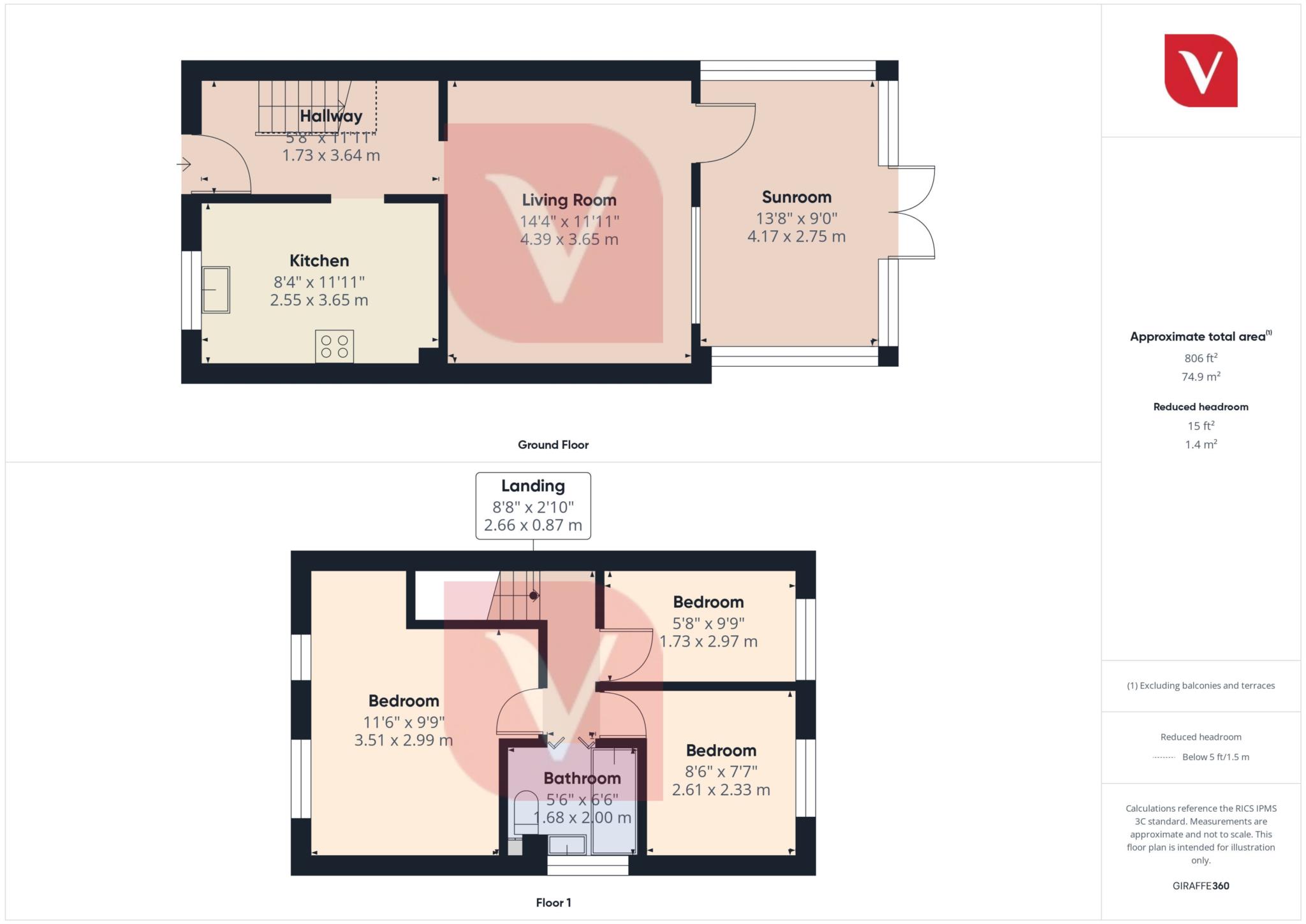- Venture Residential
- Potential to extend to the side (STPP)
- Conservatory extension to the rear
- Three bedrooms & modern family bathroom
- Allocated parking space
- Only 1.3 miles from Leagrave station (fast trains to London)
- Close to local shops, schools & amenities
Venture Residential are delighted to present this beautifully maintained three-bedroom end-terrace home, ideally located on the popular Brussels Way, LU3.
This property offers spacious living accommodation with excellent potential for further development, making it an ideal purchase for first-time buyers, growing families, or investors alike.
On entering the property, you are welcomed by a bright entrance hall leading through to a modern fitted kitchen and a generous lounge/diner, perfect for entertaining and family life. To the rear, the property has been enhanced with a conservatory extension, creating a versatile additional living space with views over the garden.
Upstairs, you will find three well-proportioned bedrooms and a contemporary family bathroom suite. Each bedroom offers plenty of natural light, making this a home that feels bright and inviting throughout.
Externally, this property continues to impress with an allocated parking space to the front and a charming rear garden that combines patio and lawn areas, together with a feature pond ideal for relaxing or entertaining outdoors.
For buyers considering future plans, this home also offers scope to extend to the side (subject to planning permission), providing excellent potential to increase living space in years to come.
Situated in a highly convenient location, Brussels Way is perfect for commuters, with Leagrave mainline station just 1.3 miles away, offering direct routes into London. Local shops, supermarkets, bus routes, and well-regarded schools with excellent sporting facilities are all within easy reach, making this a property that truly ticks every box.
Entrance Hall - 12'0" (3.66m) x 5'8" (1.73m)
Lounge - 12'0" (3.66m) x 14'4" (4.37m)
Kitchen - 8'5" (2.57m) x 12'1" (3.68m)
Sunroom - 14'0" (4.27m) x 9'4" (2.84m)
First Floor landing
Bedroom 1 - 11'5" (3.48m) x 14'5" (4.39m)
Bedroom 2 - 7'6" (2.29m) x 8'6" (2.59m)
Bedroom 3 - 9'8" (2.95m) x 5'7" (1.7m)
Bathroom - 5'7" (1.7m) x 6'5" (1.96m)
Council Tax
Luton Borough Council, Band B
Notice
Please note we have not tested any apparatus, fixtures, fittings, or services. Interested parties must undertake their own investigation into the working order of these items. All measurements are approximate and photographs provided for guidance only.

| Utility |
Supply Type |
| Electric |
Mains Supply |
| Gas |
Mains Supply |
| Water |
Mains Supply |
| Sewerage |
Mains Supply |
| Broadband |
None |
| Telephone |
None |
| Other Items |
Description |
| Heating |
Not Specified |
| Garden/Outside Space |
No |
| Parking |
No |
| Garage |
No |
| Broadband Coverage |
Highest Available Download Speed |
Highest Available Upload Speed |
| Standard |
4 Mbps |
0.6 Mbps |
| Superfast |
78 Mbps |
20 Mbps |
| Ultrafast |
1000 Mbps |
100 Mbps |
| Mobile Coverage |
Indoor Voice |
Indoor Data |
Outdoor Voice |
Outdoor Data |
| EE |
Enhanced |
Enhanced |
Enhanced |
Enhanced |
| Three |
Enhanced |
Enhanced |
Enhanced |
Enhanced |
| O2 |
Enhanced |
Likely |
Enhanced |
Enhanced |
| Vodafone |
Likely |
Likely |
Enhanced |
Enhanced |
Broadband and Mobile coverage information supplied by Ofcom.