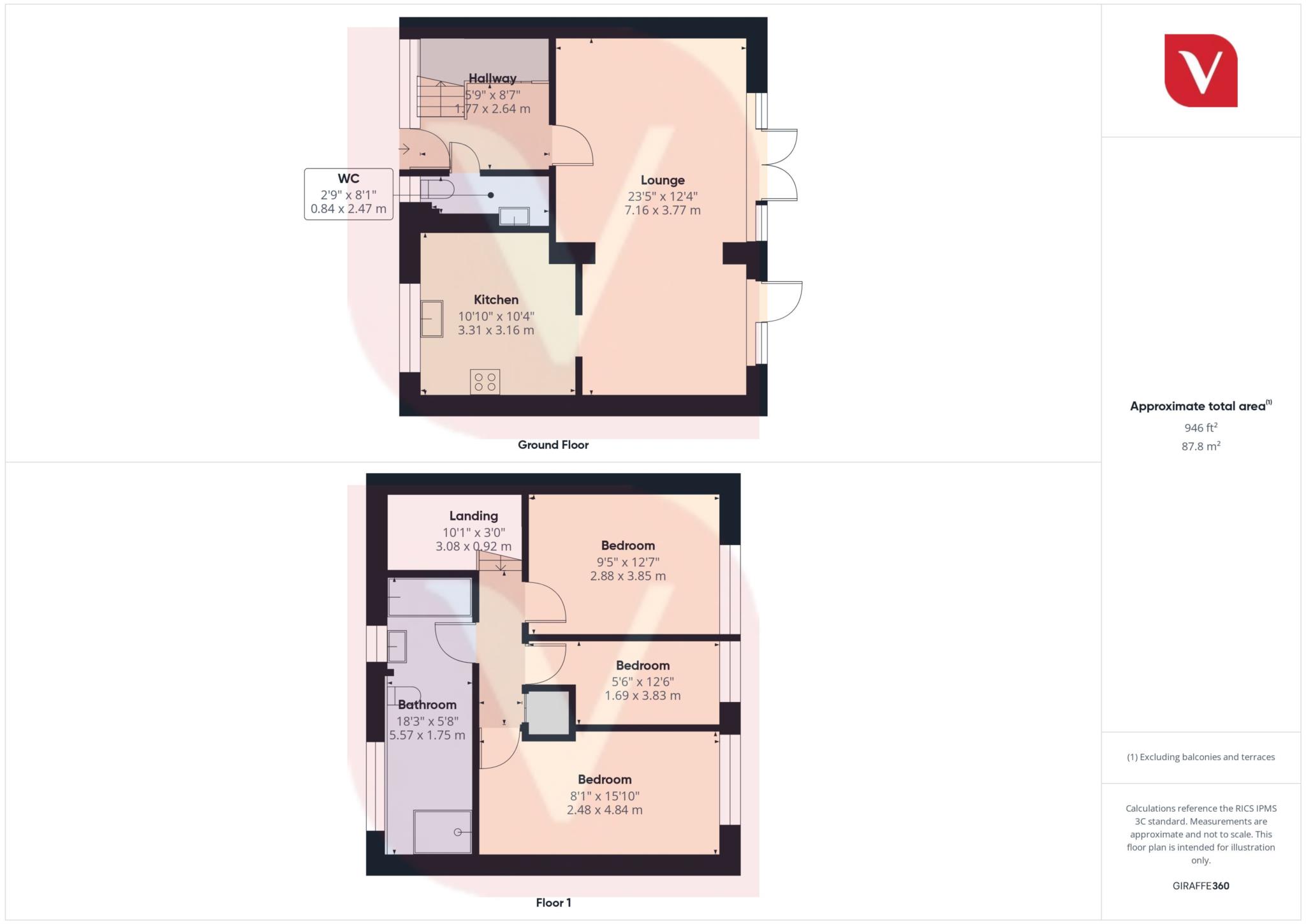- Venture Residential
- Three bedroom end of terrace
- Vacant possession
- Garage and off road parking available
- Close to local amenities
- Downstairs cloakroom
- Large shower room ideal for a four piece bathroom
- Great commuter access to a5/m1
Venture Residential are delighted to bring to the market this well-presented three-bedroom end-terraced home, located in the popular and well-regarded area of Houghton Regis. This fantastic property is ideal for first-time buyers and growing families looking to settle in a convenient and family-friendly neighbourhood.
Upon entering the home, you are welcomed by an entrance porch leading into a spacious open-plan kitchen/living/dining area, creating a sociable and versatile space perfect for modern living. The ground floor also benefits from a handy cloakroom, adding to the practicality of the layout.
Upstairs, the first floor offers three generously sized bedrooms along with a family bathroom, making this a home well-suited to those in need of flexible and functional accommodation.
Externally, the property features both front and rear gardens, with the rear garden offering a private space ideal for outdoor relaxation or entertaining. Additional benefits include rear access to a garage, providing secure parking or useful storage space.
Situated in a desirable location, this home boasts excellent commuter links, with easy access to the A5 and M1 motorway, while still being conveniently close to well-rated schools, local shops, and everyday amenities.
This is a must-view property that offers fantastic value and great potential for those looking to step onto the property ladder or upsize into their next family home.
Contact Venture Residential today to arrange your viewing and take the first step toward owning this lovely home in Houghton Regis.
Entrance Hall - 5'9" (1.75m) x 8'7" (2.62m)
WC - 2'9" (0.84m) x 8'7" (2.62m)
Kitchen - 10'10" (3.3m) x 10'4" (3.15m)
Lounge - 23'5" (7.14m) x 12'4" (3.76m)
First floor landing
Bedroom - 9'5" (2.87m) x 12'7" (3.84m)
Bedroom - 5'6" (1.68m) x 12'6" (3.81m)
Bedroom - 8'1" (2.46m) x 15'10" (4.83m)
Bathroom - 18'3" (5.56m) x 5'8" (1.73m)
Council Tax
Central Bedfordshire Council, Band B
Notice
Please note we have not tested any apparatus, fixtures, fittings, or services. Interested parties must undertake their own investigation into the working order of these items. All measurements are approximate and photographs provided for guidance only.

| Utility |
Supply Type |
| Electric |
Mains Supply |
| Gas |
Mains Supply |
| Water |
Mains Supply |
| Sewerage |
Unknown |
| Broadband |
Unknown |
| Telephone |
Unknown |
| Other Items |
Description |
| Heating |
Not Specified |
| Garden/Outside Space |
No |
| Parking |
No |
| Garage |
No |
| Broadband Coverage |
Highest Available Download Speed |
Highest Available Upload Speed |
| Standard |
16 Mbps |
1 Mbps |
| Superfast |
Not Available |
Not Available |
| Ultrafast |
1000 Mbps |
100 Mbps |
| Mobile Coverage |
Indoor Voice |
Indoor Data |
Outdoor Voice |
Outdoor Data |
| EE |
Likely |
Likely |
Enhanced |
Enhanced |
| Three |
Enhanced |
Enhanced |
Enhanced |
Enhanced |
| O2 |
Likely |
Likely |
Enhanced |
Enhanced |
| Vodafone |
Likely |
Likely |
Enhanced |
Enhanced |
Broadband and Mobile coverage information supplied by Ofcom.