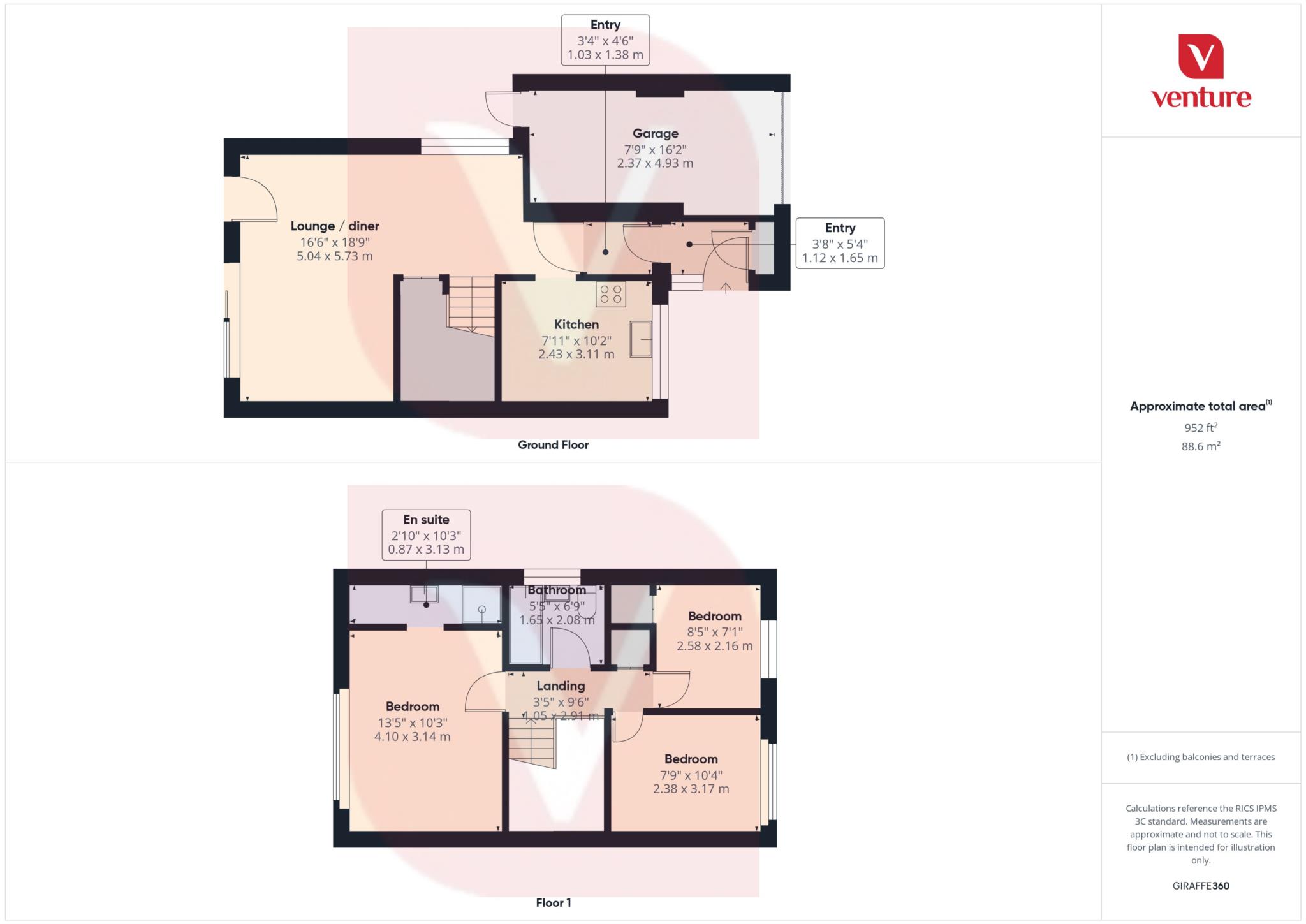- THREE BEDROOM SEMI DETACHED
- NO ONWARD CHAIN
- DRIVEWAY
- GARAGE
- GROUNDFLOOR CLOAKROOM
- ENSUITE TO MASTER BEDROOM
- CHALLNEY SCHOOL CATCHMENT
- CLOSE TO LOCAL AMENITIES
This well-loved three-bedroom family home on Dawlish Road, just off the ever-popular Beechwood Road, has been cherished by the same owners for over 30 years and is now ready for new owners to enjoy. The property has been carefully maintained throughout the years but would now benefit from modernisation, offering an excellent opportunity for buyers to update and personalise to their own taste. Situated within the sought-after Challney School catchment area and close to local amenities, it represents a rare opportunity to acquire a home in one of Luton's most desirable residential locations.
The accommodation comprises a welcoming entrance porch leading into a spacious lounge and dining area, ideal for both relaxing and entertaining, with patio doors opening out onto the rear garden. The fitted kitchen provides ample storage and workspace, and a convenient downstairs WC adds practicality to the ground floor. Upstairs, there are three well-proportioned bedrooms, including a generous main bedroom with its own en-suite shower room, along with a family bathroom serving the remaining bedrooms.
Outside, the property features a private driveway providing off-road parking, a garage offering additional storage or potential for conversion (subject to planning), and a mature rear garden that provides a peaceful outdoor retreat.
Dawlish Road is a quiet and established residential turning off Beechwood Road, perfectly positioned for families and commuters alike. The area benefits from excellent local schools, shops, and amenities, and provides easy access to Luton & Dunstable Hospital, Leagrave mainline train station, and Junction 11 of the M1 motorway.
Having been owned by the same family for half a century, this property is a testament to careful ownership and offers wonderful potential for its next owners to modernise, extend, and create a stylish contemporary home in a truly convenient location.
Entrance Porch
Entrance hall
Cloakroom
Lounge - 18'6" (5.64m) x 16'5" (5m)
Kitchen - 10'0" (3.05m) x 7'8" (2.34m)
First Floor landing
Bedroom 1 - 13'2" (4.01m) x 10'9" (3.28m)
En-suite - 10'1" (3.07m) x 2'6" (0.76m)
Bedroom 2 - 7'9" (2.36m) x 10'4" (3.15m)
Bedroom 3 - 6'7" (2.01m) x 8'3" (2.51m)
Bathroom - 5'2" (1.57m) x 6'7" (2.01m)
Council Tax
Luton Borough Council, Band C
Notice
Please note we have not tested any apparatus, fixtures, fittings, or services. Interested parties must undertake their own investigation into the working order of these items. All measurements are approximate and photographs provided for guidance only.

| Utility |
Supply Type |
| Electric |
Mains Supply |
| Gas |
Mains Supply |
| Water |
Mains Supply |
| Sewerage |
Mains Supply |
| Broadband |
None |
| Telephone |
None |
| Other Items |
Description |
| Heating |
Not Specified |
| Garden/Outside Space |
No |
| Parking |
No |
| Garage |
No |
| Broadband Coverage |
Highest Available Download Speed |
Highest Available Upload Speed |
| Standard |
17 Mbps |
1 Mbps |
| Superfast |
119 Mbps |
20 Mbps |
| Ultrafast |
1800 Mbps |
220 Mbps |
| Mobile Coverage |
Indoor Voice |
Indoor Data |
Outdoor Voice |
Outdoor Data |
| EE |
Likely |
Likely |
Enhanced |
Enhanced |
| Three |
Enhanced |
Enhanced |
Enhanced |
Enhanced |
| O2 |
Enhanced |
Enhanced |
Enhanced |
Enhanced |
| Vodafone |
Enhanced |
Enhanced |
Enhanced |
Enhanced |
Broadband and Mobile coverage information supplied by Ofcom.