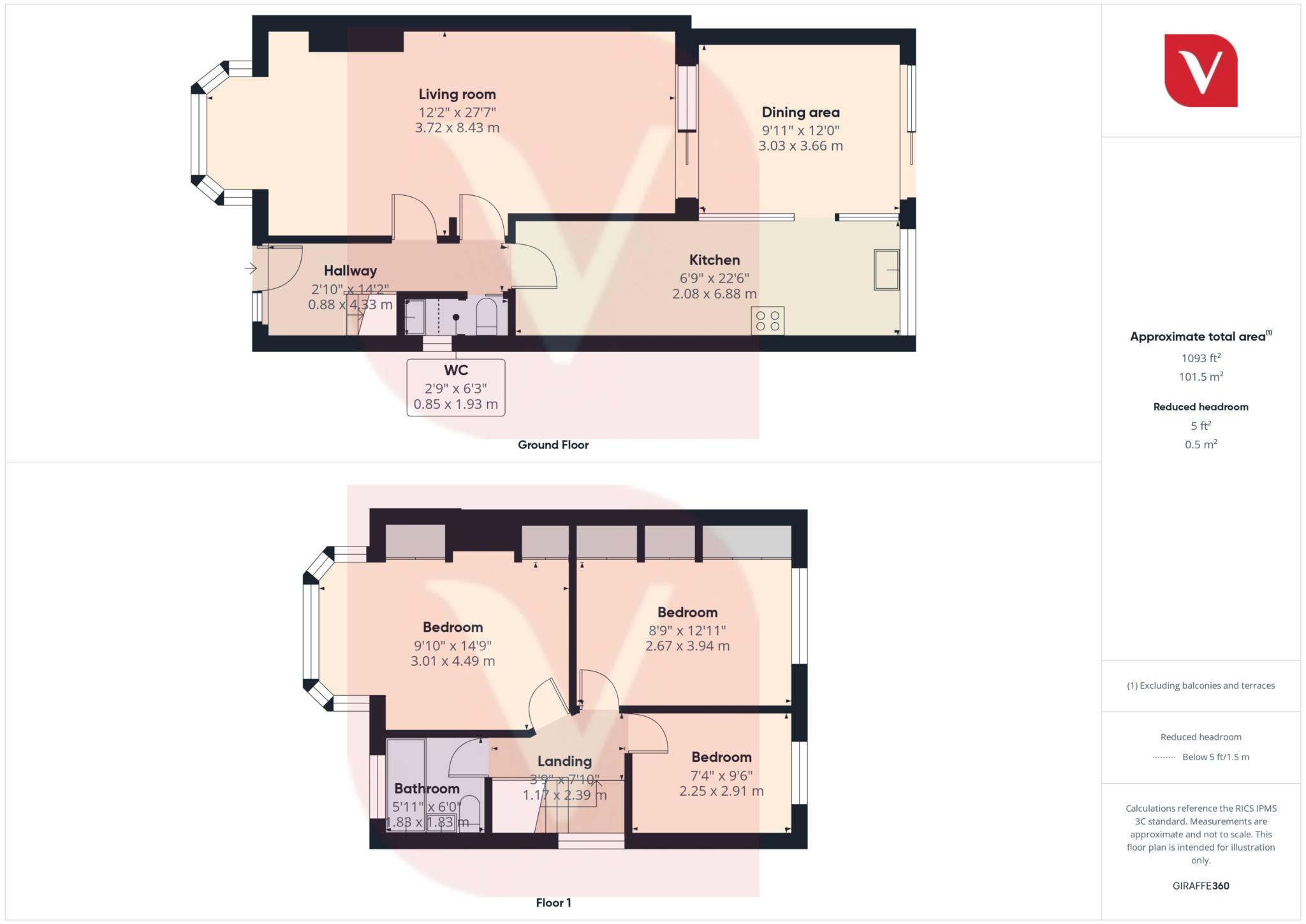- Venture Residential
- Spacious three-bedroom family home
- Located in the popular Crawley Green area of Luton
- Bright and airy open-plan living/dining room
- Additional second reception room
- Well-presented fitted kitchen
- Convenient ground floor WC
- Off-road parking
- Close to local schools, shops, and excellent transport links
- No upper chain
Venture Residential are delighted to present to the market this spacious and well-maintained three-bedroom family home, ideally located in the sought-after Crawley Green area of Luton. This substantial property offers generous living space throughout and would make an ideal purchase for families, first-time buyers, or investors alike.
The accommodation briefly comprises a welcoming entrance hall that leads into a large open-plan living and dining area, providing a bright and airy space perfect for both relaxing and entertaining. A second reception room offers additional flexibility and could be used as a family room, study, or playroom. The modern fitted kitchen is well-equipped with ample storage and workspace, and there is also the added convenience of a ground floor WC.
Upstairs, the property benefits from three generously sized bedrooms, all of which offer plenty of natural light and space for furnishings. A contemporary family bathroom completes the first floor, featuring a three-piece suite.
Externally, the home boasts off-road parking to the front and a private rear garden, ideal for outdoor entertaining, family activities, or simply enjoying the warmer months.
Additional benefits include gas central heating and double glazing throughout.
Situated in a popular and well-established residential area, the property is close to local amenities, reputable schools, and excellent transport links, including easy access to Luton Airport, Luton train station, and the M1 motorway.
Early viewing is highly recommended to fully appreciate the space and potential this fantastic home has to offer.
Entrance Hall - 14'2" (4.32m) x 2'10" (0.86m)
Cloakroom - 6'3" (1.91m) x 2'9" (0.84m)
Lounge - 27'7" (8.41m) x 12'2" (3.71m)
Dining Room - 12'0" (3.66m) x 9'11" (3.02m)
Kitchen - 22'6" (6.86m) x 6'9" (2.06m)
First floor landing
Bedroom 1 - 14'9" (4.5m) x 9'10" (3m)
Bedroom 2 - 12'11" (3.94m) x 8'9" (2.67m)
Bedroom 3 - 7'4" (2.24m) x 9'6" (2.9m)
Bathroom - 6'0" (1.83m) x 5'11" (1.8m)
Council Tax
Luton Borough Council, Band C
Notice
Please note we have not tested any apparatus, fixtures, fittings, or services. Interested parties must undertake their own investigation into the working order of these items. All measurements are approximate and photographs provided for guidance only.

| Utility |
Supply Type |
| Electric |
Mains Supply |
| Gas |
Mains Supply |
| Water |
Mains Supply |
| Sewerage |
Mains Supply |
| Broadband |
None |
| Telephone |
None |
| Other Items |
Description |
| Heating |
Not Specified |
| Garden/Outside Space |
No |
| Parking |
No |
| Garage |
No |
| Broadband Coverage |
Highest Available Download Speed |
Highest Available Upload Speed |
| Standard |
7 Mbps |
0.8 Mbps |
| Superfast |
80 Mbps |
20 Mbps |
| Ultrafast |
1800 Mbps |
1000 Mbps |
| Mobile Coverage |
Indoor Voice |
Indoor Data |
Outdoor Voice |
Outdoor Data |
| EE |
Enhanced |
Enhanced |
Enhanced |
Enhanced |
| Three |
Likely |
Likely |
Enhanced |
Enhanced |
| O2 |
Enhanced |
Enhanced |
Enhanced |
Enhanced |
| Vodafone |
Enhanced |
Enhanced |
Enhanced |
Enhanced |
Broadband and Mobile coverage information supplied by Ofcom.