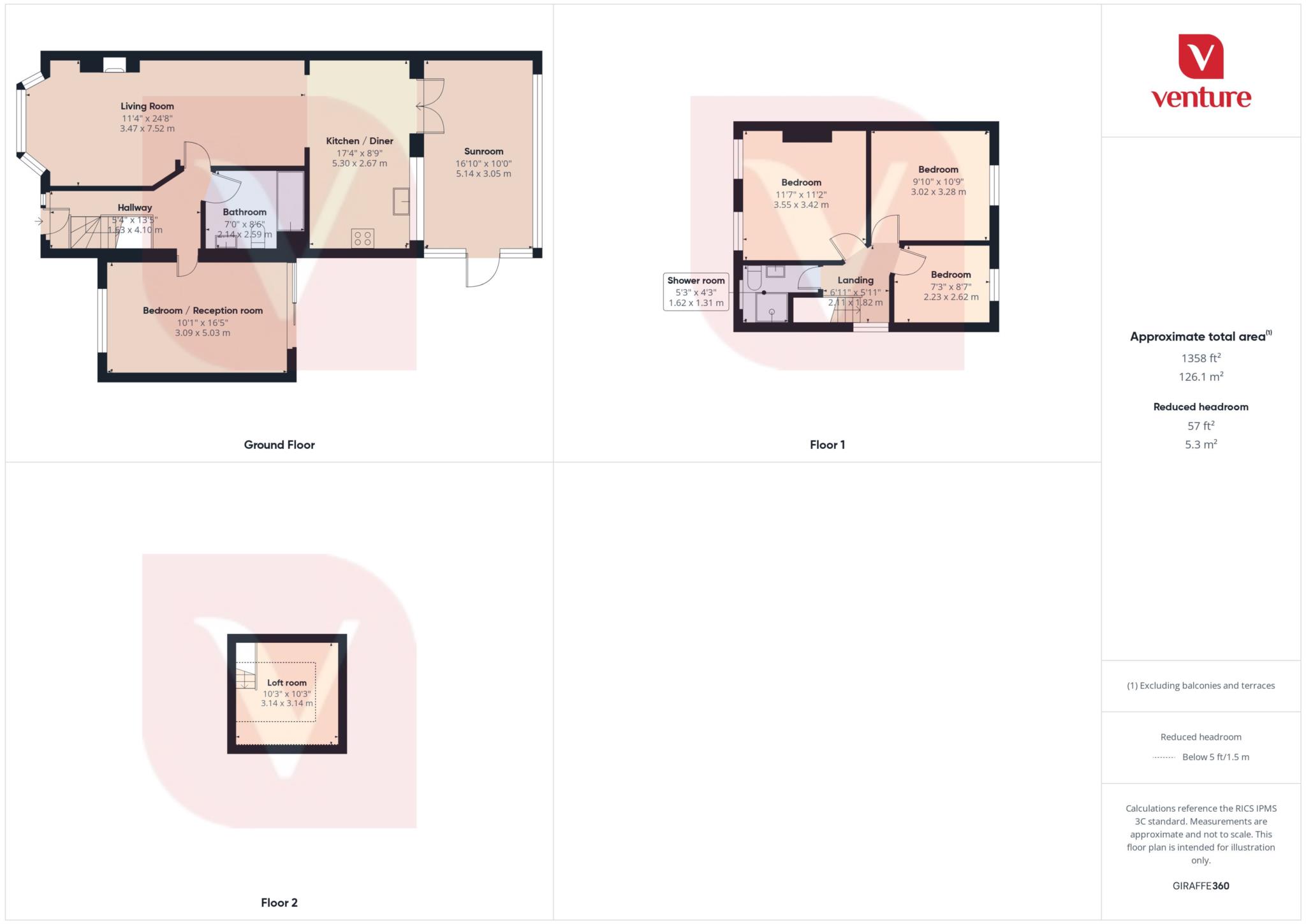- FOUR GENEROUS SIZE BEDROOMS
- EN-SUITE MASTER BEDROOM
- OFF ROAD PARKING
- GOOD CONDITION THROUGHOUT
- CONSERVATORY
- LARGE REAR GARDEN
- EXTENDED
- LOFT ROOM IDEAL FOR A HOME OFFICE
- GROUND FLOOR BATHROOM & FIRST FLOOR SHOWER ROOM
- CLOSE TO LOCAL AMENITIES
Located on the sought-after Houghton Road, this attractive and well-presented family home has been lovingly maintained and significantly improved by the current owners over the past eight years. The property is now ready for its next owners to move straight in and enjoy the space, comfort, and convenience it offers.
The ground floor welcomes you with a bright entrance hall leading to a spacious bay-fronted lounge and dining area, perfect for family gatherings and relaxing evenings. From here, you step into a modern kitchen/breakfast room, offering ample storage and workspace, as well as direct access to the impressive large conservatory that overlooks the rear garden an ideal space for entertaining or unwinding. Completing the ground floor is a family bathroom and a versatile fourth bedroom, formerly the garage, now thoughtfully converted to provide extra living space or a home office.
Upstairs, there are three generous bedrooms, with the master bedroom featuring its own en-suite shower room for added comfort and privacy.
Externally, the property offers off-road parking for multiple vehicles at the front and a substantial rear garden, perfect for children to play or for summer entertaining.
Perfectly positioned, Houghton Road provides easy access to local shops, well-regarded schools, and excellent transport links, including the Guided Busway with connections to Luton Airport and Luton Train Station, as well as the new bypass leading to the M1 (Junction 11a) and A5. For leisure, residents can enjoy walks around Houghton Hall Park or The Downs, and the property is only a short drive from Whipsnade Zoo, making it the ideal family home in a fantastic location.
Council Tax
Central Bedfordshire Council, Band C
Notice
Please note we have not tested any apparatus, fixtures, fittings, or services. Interested parties must undertake their own investigation into the working order of these items. All measurements are approximate and photographs provided for guidance only.

| Utility |
Supply Type |
| Electric |
Unknown |
| Gas |
Unknown |
| Water |
Unknown |
| Sewerage |
Unknown |
| Broadband |
Unknown |
| Telephone |
Unknown |
| Other Items |
Description |
| Heating |
Gas Central Heating |
| Garden/Outside Space |
No |
| Parking |
No |
| Garage |
No |
| Broadband Coverage |
Highest Available Download Speed |
Highest Available Upload Speed |
| Standard |
16 Mbps |
1 Mbps |
| Superfast |
80 Mbps |
20 Mbps |
| Ultrafast |
1800 Mbps |
220 Mbps |
| Mobile Coverage |
Indoor Voice |
Indoor Data |
Outdoor Voice |
Outdoor Data |
| EE |
Likely |
Likely |
Enhanced |
Enhanced |
| Three |
Enhanced |
Enhanced |
Enhanced |
Enhanced |
| O2 |
Enhanced |
Enhanced |
Enhanced |
Enhanced |
| Vodafone |
Enhanced |
Enhanced |
Enhanced |
Enhanced |
Broadband and Mobile coverage information supplied by Ofcom.