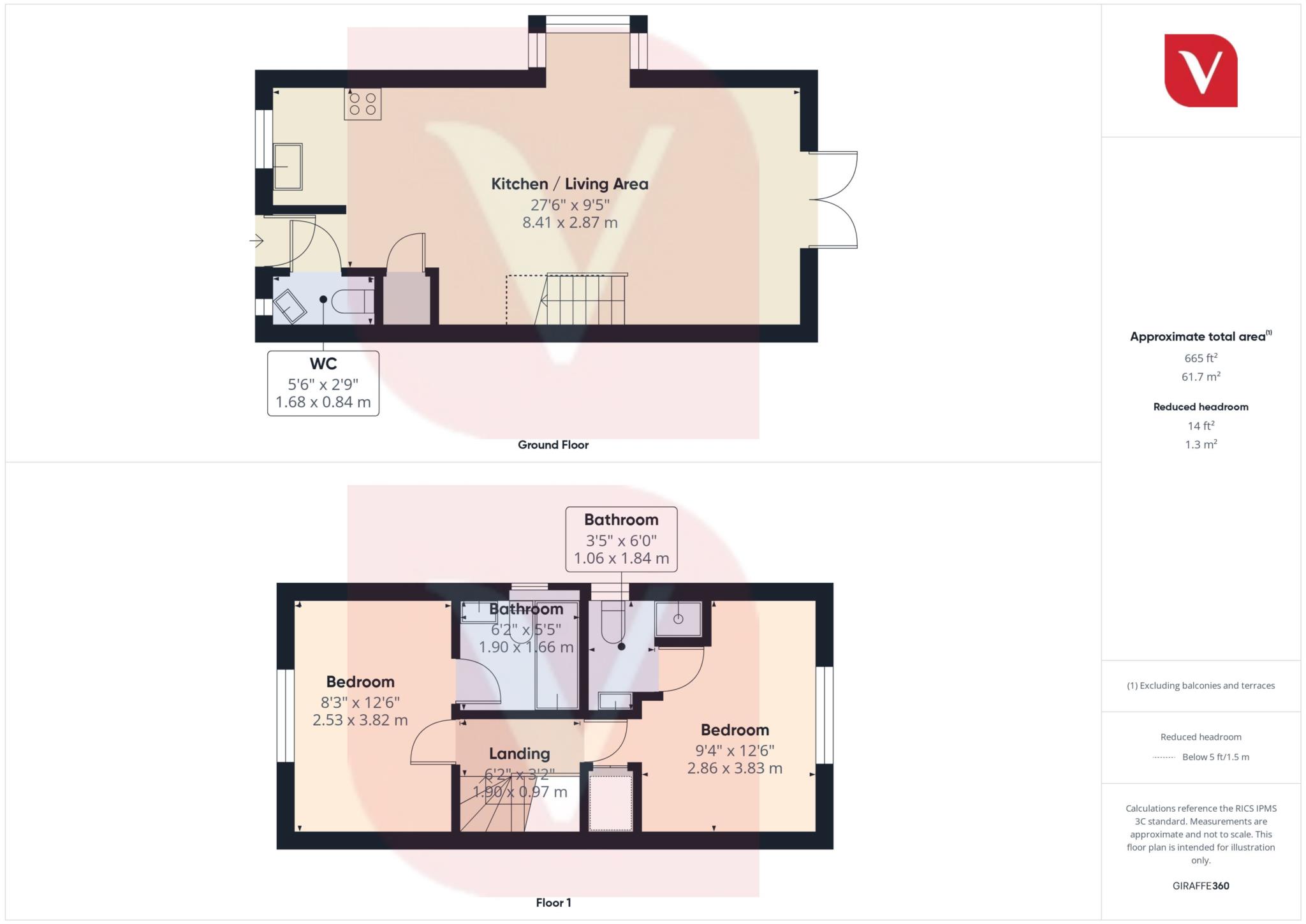- Venture Residential
- Open-plan living space bright, spacious, and versatile
- Two double bedrooms, each with an en-suite added privacy and luxury
- Two allocated parking spaces and visitor parking
- Beautiful rear garden private and well-kept outdoor space
- Challney School catchment area ideal for families
- 8-minute walk to Leagrave train station excellent for commuters
- Immaculately presented ready to move in
- Downstairs cloakroom everyday convenience
Venture Residential are delighted to bring to the market this beautifully presented two-bedroom end-of-terrace home, ideally located on Hutton Close in the popular LU4 area of Luton. Perfectly positioned within the sought-after Challney School catchment and just an 8-minute walk from Leagrave mainline train station, this property offers both convenience and comfort in equal measure.
As you step inside, you are welcomed by a bright and airy open-plan living space, cleverly designed to provide a modern and spacious feel. The layout allows for a comfortable lounge area as well as ample room for a dining table perfect for both everyday living and entertaining guests. A downstairs cloakroom adds to the practicality of the home, offering that extra touch of convenience for family life or visiting guests.
Upstairs, you'll find two generously sized double bedrooms, each boasting its own private en-suite a rare and highly desirable feature that provides added privacy and flexibility, whether you're living with a partner, children, or considering rental potential.
Externally, the property continues to impress with a well-maintained rear garden, ideal for enjoying summer evenings, weekend barbecues, or simply relaxing outdoors in your own private space. The property offers two parking spaces and visitor parking.
This home is in immaculate condition throughout, offering a modern and tasteful finish that allows you to move straight in without lifting a finger.
Entrance hall
Cloak room - 5'6" (1.68m) x 2'9" (0.84m)
Kitchen/Living - 27'6" (8.38m) x 9'5" (2.87m)
First floor Landing
Bedroom 1 - 9'4" (2.84m) x 12'6" (3.81m)
Bedroom 2 - 8'3" (2.51m) x 12'6" (3.81m)
Ensuite - 3'5" (1.04m) x 6'0" (1.83m)
Bathroom - 6'2" (1.88m) x 5'5" (1.65m)
Council Tax
Luton Borough Council, Band C
Notice
Please note we have not tested any apparatus, fixtures, fittings, or services. Interested parties must undertake their own investigation into the working order of these items. All measurements are approximate and photographs provided for guidance only.

| Utility |
Supply Type |
| Electric |
Mains Supply |
| Gas |
Mains Supply |
| Water |
Mains Supply |
| Sewerage |
Mains Supply |
| Broadband |
None |
| Telephone |
None |
| Other Items |
Description |
| Heating |
Not Specified |
| Garden/Outside Space |
Yes |
| Parking |
No |
| Garage |
No |
| Broadband Coverage |
Highest Available Download Speed |
Highest Available Upload Speed |
| Standard |
15 Mbps |
1 Mbps |
| Superfast |
186 Mbps |
26 Mbps |
| Ultrafast |
1800 Mbps |
220 Mbps |
| Mobile Coverage |
Indoor Voice |
Indoor Data |
Outdoor Voice |
Outdoor Data |
| EE |
Likely |
Likely |
Enhanced |
Enhanced |
| Three |
Likely |
Likely |
Enhanced |
Enhanced |
| O2 |
Enhanced |
Enhanced |
Enhanced |
Enhanced |
| Vodafone |
Enhanced |
Enhanced |
Enhanced |
Enhanced |
Broadband and Mobile coverage information supplied by Ofcom.