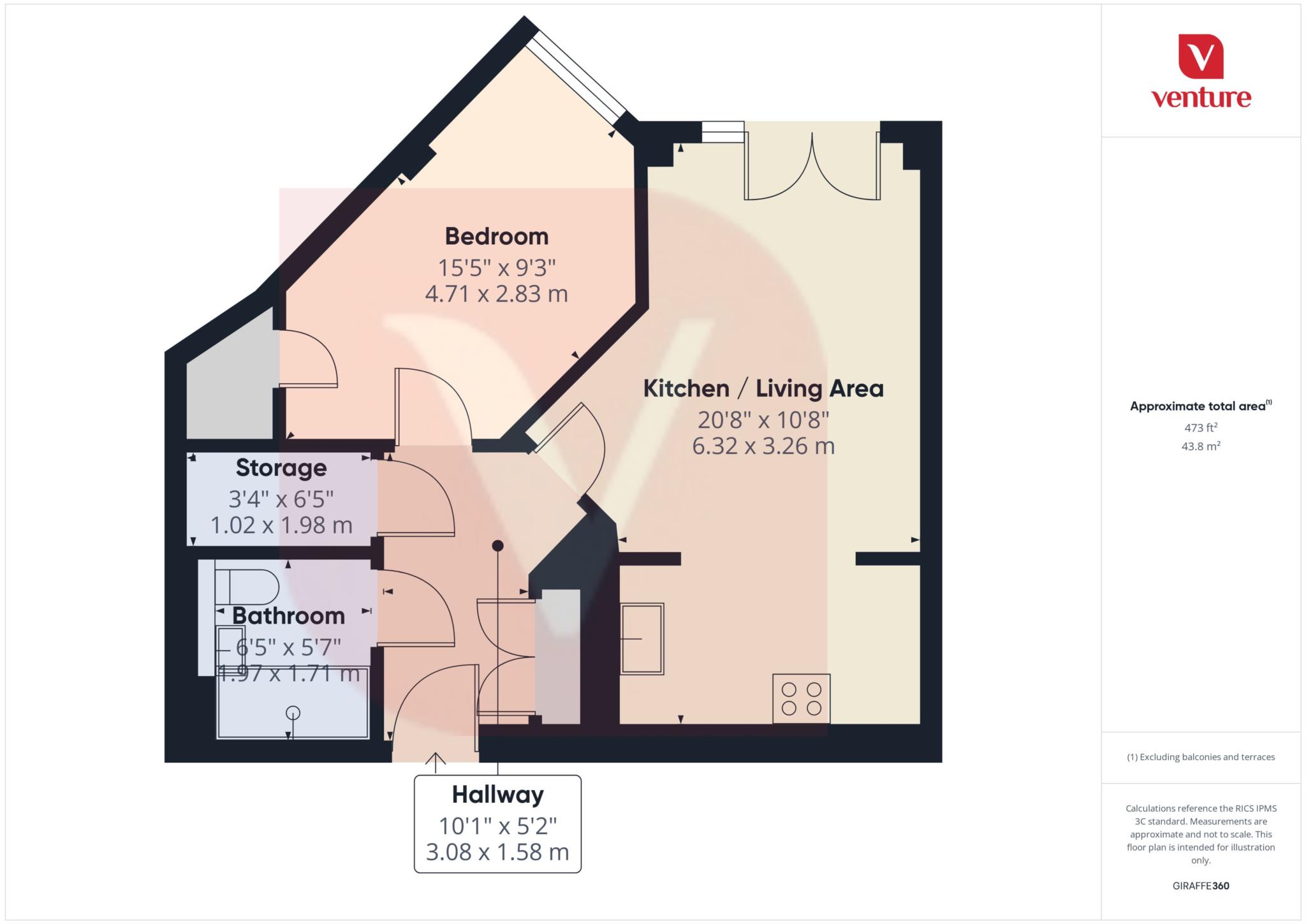- Venture Residential
- Large ground floor apartment with direct access to communal gardens
- Excellent town centre location 2 mins to train station, 1 min to The Mall
- Great for first-time buyers or investors with strong rental potential
- Energy-efficient HIU heating system
- Secure entry phone system & service lift access
- Fully carpeted and freshly painted interior
- Ceiling spotlights & smoke alarm installed
- Minutes from M1 motorway & London Luton Airport
Venture Residential are delighted to present this fantastic and spacious ground floor apartment, ideally located in the heart of Luton town centre. With direct access to the communal gardens from both the lounge and bedroom, this property offers a rare blend of comfort, convenience, and investment potential.
This home is perfectly suited for first-time buyers looking to get onto the property ladder or for investors seeking a property with a strong rental yield thanks to its unbeatable location. Situated just a two-minute walk to Luton train station and one minute into The Mall shopping centre, this apartment is also only minutes away from the M1 motorway and London Luton Airport making it a commuter's dream.
The apartment is tastefully finished, with freshly painted walls and fitted carpets throughout, creating a clean and neutral backdrop ready for personalisation. The spacious lounge and double bedroom both benefit from direct garden access, providing a rare sense of openness and tranquillity for a town centre property.
Practical features include a modern Heating Interface Unit (HIU) ensuring energy-efficient heating, a range of electrical sockets and ceiling spotlights, and a fitted smoke alarm for added safety. Residents also benefit from the convenience of a service lift, a secure entry phone system, and well-maintained communal areas.
Whether you're searching for your first home or a solid investment opportunity, this apartment is sure to impress. With everything the town centre has to offer right on your doorstep, early viewing is highly recommended.
Entrance Hall - 10'1" (3.07m) x 5'2" (1.57m)
Kitchen/Living - 20'8" (6.3m) x 10'8" (3.25m)
Bedroom 1 - 15'5" (4.7m) x 9'3" (2.82m)
Bathroom - 6'5" (1.96m) x 5'7" (1.7m)
Council Tax
Luton Borough Council, Band A
Ground Rent
£250.00 Yearly
Service Charge
£1,900.00 Yearly
Lease Length
118 Years
Notice
Please note we have not tested any apparatus, fixtures, fittings, or services. Interested parties must undertake their own investigation into the working order of these items. All measurements are approximate and photographs provided for guidance only.

| Utility |
Supply Type |
| Electric |
Mains Supply |
| Gas |
None |
| Water |
Mains Supply |
| Sewerage |
Private Supply |
| Broadband |
None |
| Telephone |
None |
| Other Items |
Description |
| Heating |
Not Specified |
| Garden/Outside Space |
No |
| Parking |
No |
| Garage |
No |
| Broadband Coverage |
Highest Available Download Speed |
Highest Available Upload Speed |
| Standard |
16 Mbps |
1 Mbps |
| Superfast |
80 Mbps |
20 Mbps |
| Ultrafast |
1000 Mbps |
1000 Mbps |
| Mobile Coverage |
Indoor Voice |
Indoor Data |
Outdoor Voice |
Outdoor Data |
| EE |
Likely |
Likely |
Enhanced |
Enhanced |
| Three |
Likely |
Likely |
Enhanced |
Enhanced |
| O2 |
Enhanced |
Enhanced |
Enhanced |
Enhanced |
| Vodafone |
Likely |
Likely |
Enhanced |
Enhanced |
Broadband and Mobile coverage information supplied by Ofcom.