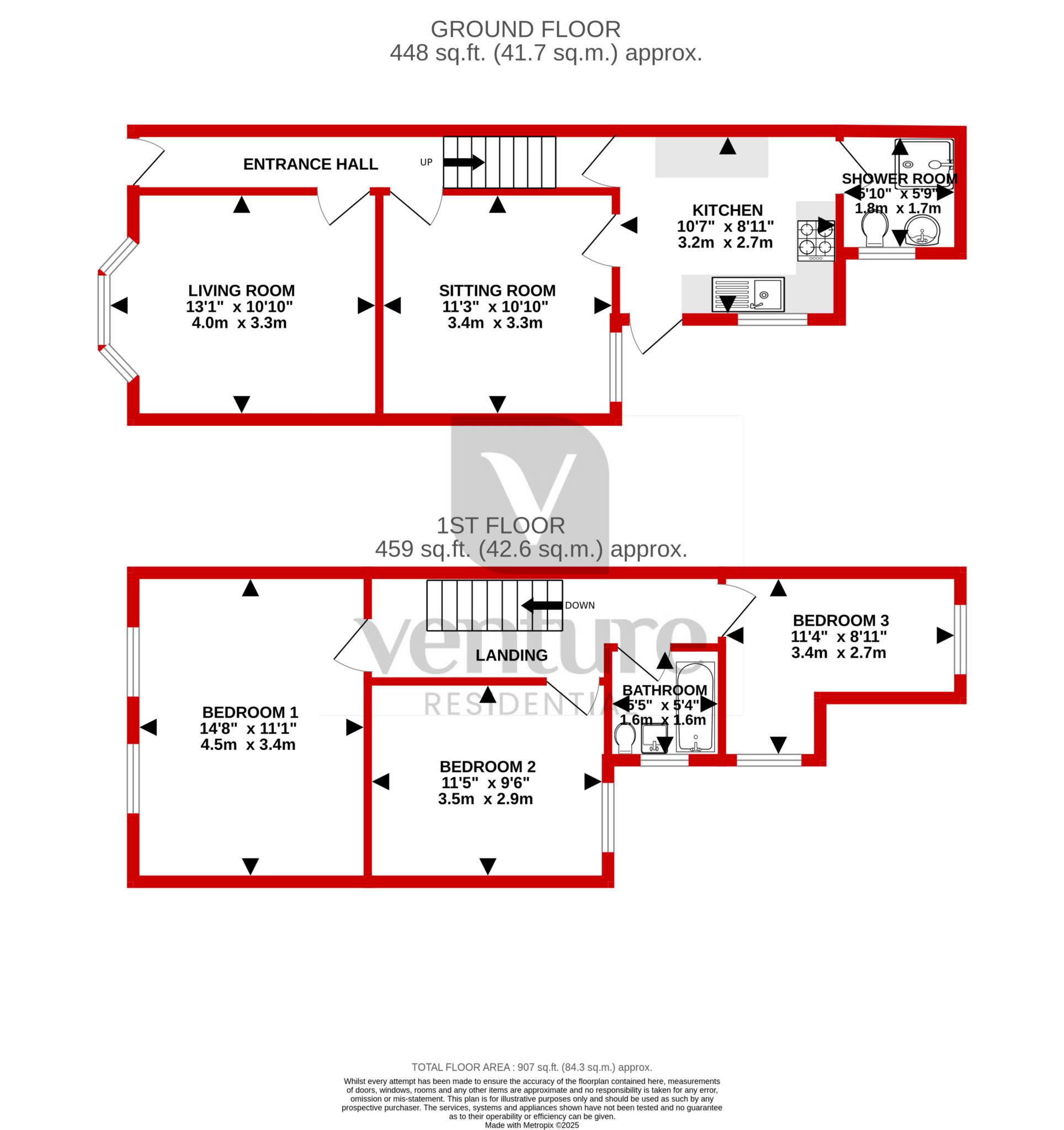- Venture Residential
- No onward chain ready for immediate move-in or letting
- Spacious layout with three bedrooms and two bathrooms
- Good condition with potential to update
- Sought-after area with strong rental demand and local amenities
- Two separate reception rooms
- Short drive to J11 of the M1 Motorway
- Outbuilding for storage
Located in the ever-popular Kingsway area of Luton, this attractive bay-fronted property presents an excellent opportunity for both first-time buyers looking to step onto the property ladder and investors seeking a reliable addition to their portfolio. Offered to the market with no onward chain, the property is ready for a smooth and hassle-free purchase.
The home offers well-proportioned and versatile accommodation throughout, making it ideal for a range of buyers. On the ground floor, you are welcomed by an entrance hall leading to a bright bay-fronted lounge, a separate dining room, and a spacious kitchen with plenty of cupboard space and access to the rear garden. A recently updated ground floor wet room adds convenience and flexibility, particularly for multigenerational families or those needing accessible features.
Upstairs, there are three generously sized bedrooms and a modern family bathroom, also recently upgraded. The property is presented in a standard, well-maintained condition, offering a comfortable living space with the potential to personalise or modernise over time.
Externally, the private rear garden offers outdoor space, while the outbuilding provides useful storage or scope for conversion to a home office or workspace an increasingly desirable feature for today's buyers and tenants alike.
Kingsway remains one of Luton's most convenient and well-connected areas, situated just off Dunstable Road. Residents benefit from easy access to local shops, schools, healthcare services, and amenities, all within walking distance. The location also offers excellent transport links, with Luton and Luton Airport Parkway stations providing fast, direct trains to London St Pancras, and M1 Junction 11 just a short drive away ideal for commuters.
Entrance Hall
Lounge - 10'3" (3.12m) x 13'9" (4.19m)
Dining Room - 11'3" (3.43m) x 11'0" (3.35m)
Kitchen - 10'8" (3.25m) x 9'3" (2.82m)
First Floor Landing
Bedroom1 - 11'2" (3.4m) x 15'10" (4.83m)
Bedroom 2 - 10'0" (3.05m) x 11'5" (3.48m)
Bedroom 3 - 11'8" (3.56m) x 9'0" (2.74m)
Bathroom - 5'8" (1.73m) x 5'8" (1.73m)
Separate Toilet - 5'7" (1.7m) x 5'4" (1.63m)
Council Tax
Luton Borough Council, Band B
Notice
Please note we have not tested any apparatus, fixtures, fittings, or services. Interested parties must undertake their own investigation into the working order of these items. All measurements are approximate and photographs provided for guidance only.

| Utility |
Supply Type |
| Electric |
Mains Supply |
| Gas |
Mains Supply |
| Water |
Mains Supply |
| Sewerage |
Mains Supply |
| Broadband |
None |
| Telephone |
None |
| Other Items |
Description |
| Heating |
Not Specified |
| Garden/Outside Space |
No |
| Parking |
No |
| Garage |
No |
| Broadband Coverage |
Highest Available Download Speed |
Highest Available Upload Speed |
| Standard |
12 Mbps |
1 Mbps |
| Superfast |
80 Mbps |
20 Mbps |
| Ultrafast |
1800 Mbps |
1000 Mbps |
| Mobile Coverage |
Indoor Voice |
Indoor Data |
Outdoor Voice |
Outdoor Data |
| EE |
No Signal |
No Signal |
Enhanced |
Enhanced |
| Three |
Enhanced |
Enhanced |
Enhanced |
Enhanced |
| O2 |
Enhanced |
Enhanced |
Enhanced |
Enhanced |
| Vodafone |
Enhanced |
Enhanced |
Enhanced |
Enhanced |
Broadband and Mobile coverage information supplied by Ofcom.