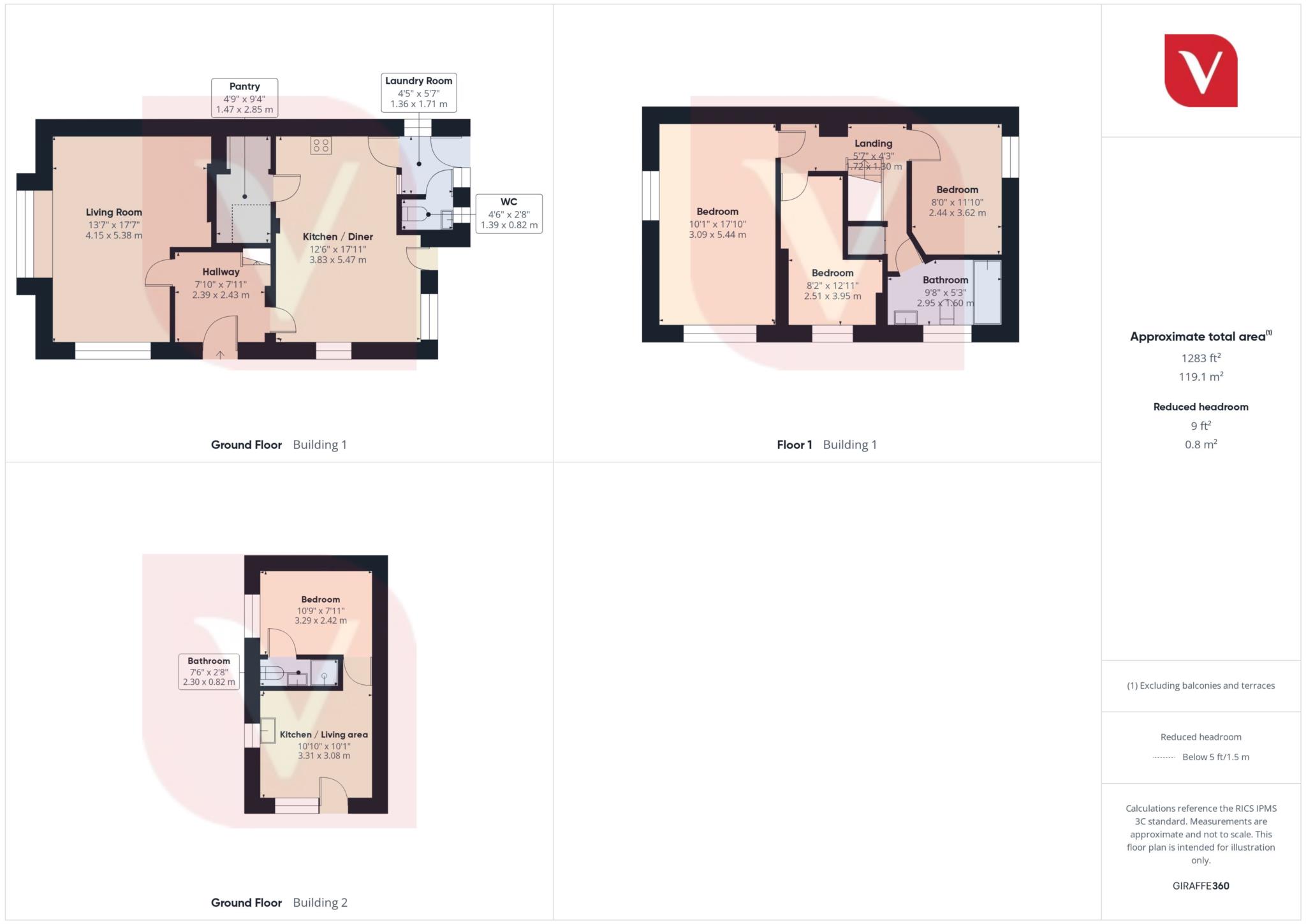- Venture Residential
- Extended three bedroom semi detached home
- Immaculately presented throughout
- Self contained annex to the rear
- Off road parking for multiple cars
- Large kitchen / diner with an island
- No complications of an onward chain
- Downstairs cloakroom and utility area
- Near Goldington schools, green and local shops
- 17ft Main bedroom - viewings strongly advised
Venture Residential are delighted to offer for sale this beautifully extended three-bedroom semi-detached home, ideally located on the sought-after Queen Alexandra Road in Bedford, just off the popular Goldington Road.
This fantastic property has been thoughtfully renovated by the current owner and is offered to the market with no onward chain, making it a perfect, hassle-free move for the next owner.
The home offers spacious and versatile accommodation throughout, including a rare self-contained annexe to the rear ideal for multi-generational living, visiting guests, or even as a home office or rental opportunity.
The ground floor features a bright and welcoming lounge with dual aspect windows flooding the room with natural light. The heart of the home is the generous kitchen/diner, complete with space for a dining table and island, along with a useful pantry for added storage. To the rear, a separate utility area and convenient downstairs cloakroom complete the ground floor.
Upstairs comprises three well-proportioned double bedrooms, including a superb 17ft master bedroom, and a modern three-piece family bathroom.
Externally, the property continues to impress with a large driveway running the full length of the home, offering off-road parking for up to four vehicles. The private rear garden provides direct access to the annexe and is perfect for family enjoyment or entertaining.
Queen Alexandra Road is perfectly positioned for easy access to local amenities, including schools, shops, and parks. Bedford Town Station is just 2 miles away, and there are excellent road links nearby for those commuting further afield.
Viewings are highly recommended to appreciate the space, flexibility, and quality of finish this wonderful home has to offer.
Entrance Hall - 7'1" (2.16m) x 7'10" (2.39m)
Cloakroom - 4'6" (1.37m) x 2'8" (0.81m)
Lounge - 13'7" (4.14m) x 17'7" (5.36m)
Kitchen/Diner - 12'6" (3.81m) x 17'11" (5.46m)
Utility Room - 4'5" (1.35m) x 5'7" (1.7m)
Bathroom - 9'8" (2.95m) x 5'3" (1.6m)
Bedroom 1 - 10'1" (3.07m) x 17'10" (5.44m)
Bedroom 2 - 8'2" (2.49m) x 12'11" (3.94m)
Bedroom 3 - 8'0" (2.44m) x 11'10" (3.61m)
Bathroom - 9'8" (2.95m) x 5'3" (1.6m)
Outbuilding - Kitchen/ Lounge - 10'10" (3.3m) x 10'1" (3.07m)
Outbuilding -Bedroom - 10'9" (3.28m) x 7'11" (2.41m)
Outbuilding - Bathroom - 9'8" (2.95m) x 7'11" (2.41m)
Council Tax
Central Bedfordshire Council, Band D
Notice
Please note we have not tested any apparatus, fixtures, fittings, or services. Interested parties must undertake their own investigation into the working order of these items. All measurements are approximate and photographs provided for guidance only.

| Utility |
Supply Type |
| Electric |
Mains Supply |
| Gas |
Mains Supply |
| Water |
Mains Supply |
| Sewerage |
Mains Supply |
| Broadband |
None |
| Telephone |
None |
| Other Items |
Description |
| Heating |
Not Specified |
| Garden/Outside Space |
No |
| Parking |
No |
| Garage |
No |
| Broadband Coverage |
Highest Available Download Speed |
Highest Available Upload Speed |
| Standard |
7 Mbps |
0.8 Mbps |
| Superfast |
33 Mbps |
7 Mbps |
| Ultrafast |
1800 Mbps |
220 Mbps |
| Mobile Coverage |
Indoor Voice |
Indoor Data |
Outdoor Voice |
Outdoor Data |
| EE |
Enhanced |
Enhanced |
Enhanced |
Enhanced |
| Three |
Enhanced |
Likely |
Enhanced |
Enhanced |
| O2 |
Enhanced |
Likely |
Enhanced |
Enhanced |
| Vodafone |
Likely |
Likely |
Enhanced |
Enhanced |
Broadband and Mobile coverage information supplied by Ofcom.