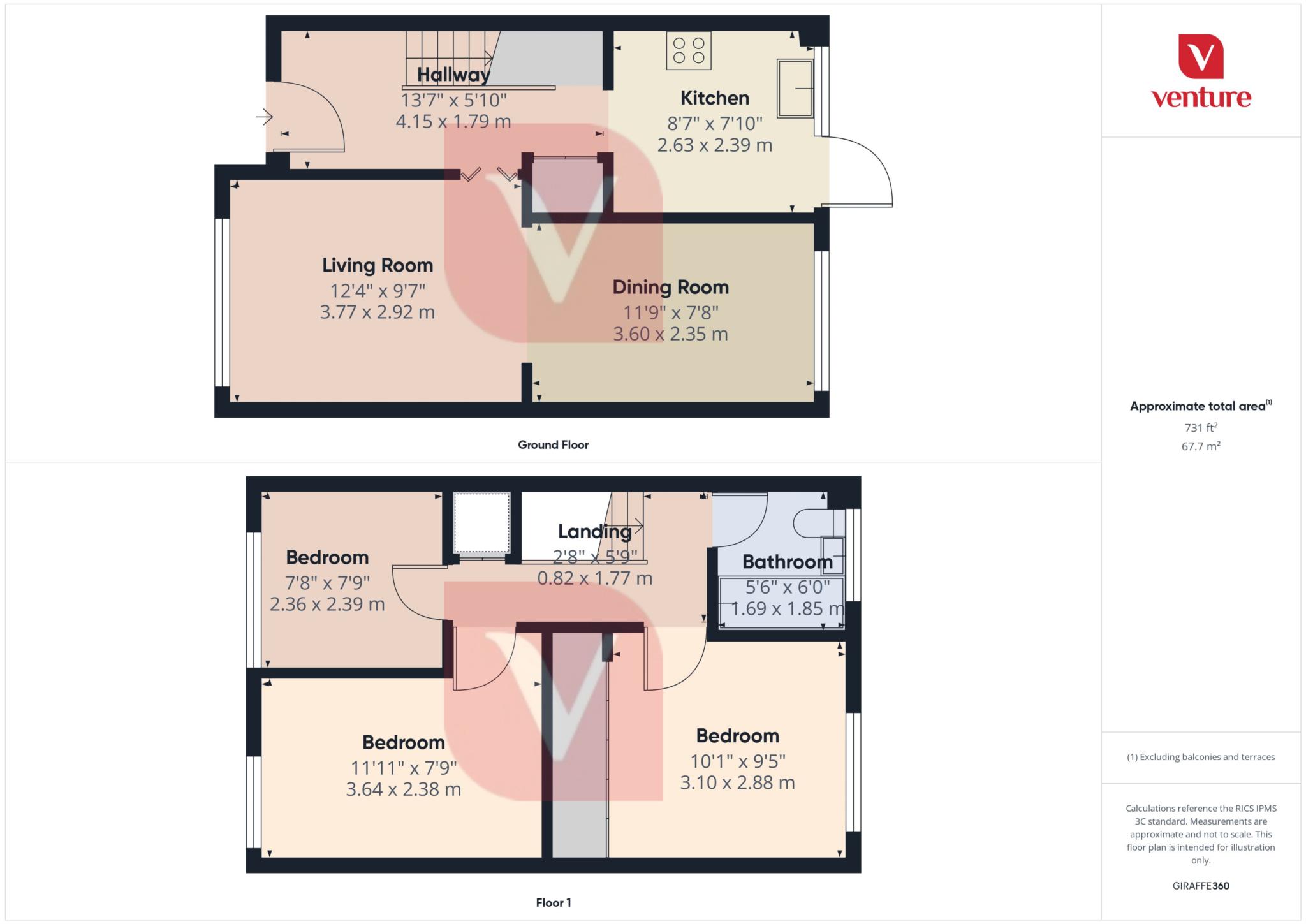- Venture Residential
- Beautifully presented three bedroom end of terrace
- Recently renovated
- Off road parking for one car with potential for another
- Lovely rear garden
- Garage in a block
- No complications of an onward chain
- Walking distance to Leagrave Railway Station
- Primary and secondary schools nearby.
Venture Residential are delighted to present this beautifully presented three-bedroom end of terrace home, offered to the market with no onward chain. Recently renovated throughout, this property combines stylish modern living with a highly convenient location making it an excellent choice for families and first-time buyers alike.
The home has been thoughtfully updated by the current owners, meaning the next buyer can move straight in and enjoy from day one. The ground floor offers a welcoming entrance hall leading into a bright and spacious living area, designed for both relaxation and entertaining. The newly fitted kitchen provides ample workspace and modern appliances, making it the perfect hub for family life.
Upstairs, you will find three well-proportioned bedrooms, each finished to a high standard, alongside a contemporary family bathroom. The renovations have been carried out with care, ensuring a fresh and modern feel throughout the entire property.
Externally, the home benefits from off-road parking for one car, with scope to create parking for a second vehicle if required. To the rear, there is a lovely garden, offering the perfect setting for outdoor dining, play, or simply relaxing in a private space. In addition, the property also comes with a garage in a block, providing valuable storage or further parking options.
Another standout feature of this home is the absence of any onward chain, ensuring a smooth and straightforward purchase process.
The location is equally appealing. Set within a popular residential area, the property is close to a range of everyday amenities and excellent transport links. Families will particularly appreciate the proximity to both primary and secondary schools, making school runs simple and stress-free.
Hallway - 13'7" (4.14m) x 5'10" (1.78m)
Living room - 12'4" (3.76m) x 9'7" (2.92m)
Dining room - 11'9" (3.58m) x 7'8" (2.34m)
First floor landing
Bedroom 1 - 10'1" (3.07m) x 9'5" (2.87m)
Bedroom 2 - 11'11" (3.63m) x 7'9" (2.36m)
Bedroom 3 - 7'8" (2.34m) x 7'9" (2.36m)
Bathroom - 5'6" (1.68m) x 6'0" (1.83m)
Council Tax
Luton Borough Council, Band B
Notice
Please note we have not tested any apparatus, fixtures, fittings, or services. Interested parties must undertake their own investigation into the working order of these items. All measurements are approximate and photographs provided for guidance only.

| Utility |
Supply Type |
| Electric |
Mains Supply |
| Gas |
Mains Supply |
| Water |
Mains Supply |
| Sewerage |
Mains Supply |
| Broadband |
None |
| Telephone |
None |
| Other Items |
Description |
| Heating |
Not Specified |
| Garden/Outside Space |
No |
| Parking |
No |
| Garage |
No |
| Broadband Coverage |
Highest Available Download Speed |
Highest Available Upload Speed |
| Standard |
6 Mbps |
0.8 Mbps |
| Superfast |
66 Mbps |
16 Mbps |
| Ultrafast |
1800 Mbps |
220 Mbps |
| Mobile Coverage |
Indoor Voice |
Indoor Data |
Outdoor Voice |
Outdoor Data |
| EE |
Enhanced |
Enhanced |
Enhanced |
Enhanced |
| Three |
Enhanced |
Enhanced |
Enhanced |
Enhanced |
| O2 |
Enhanced |
Likely |
Enhanced |
Enhanced |
| Vodafone |
Enhanced |
Enhanced |
Enhanced |
Enhanced |
Broadband and Mobile coverage information supplied by Ofcom.