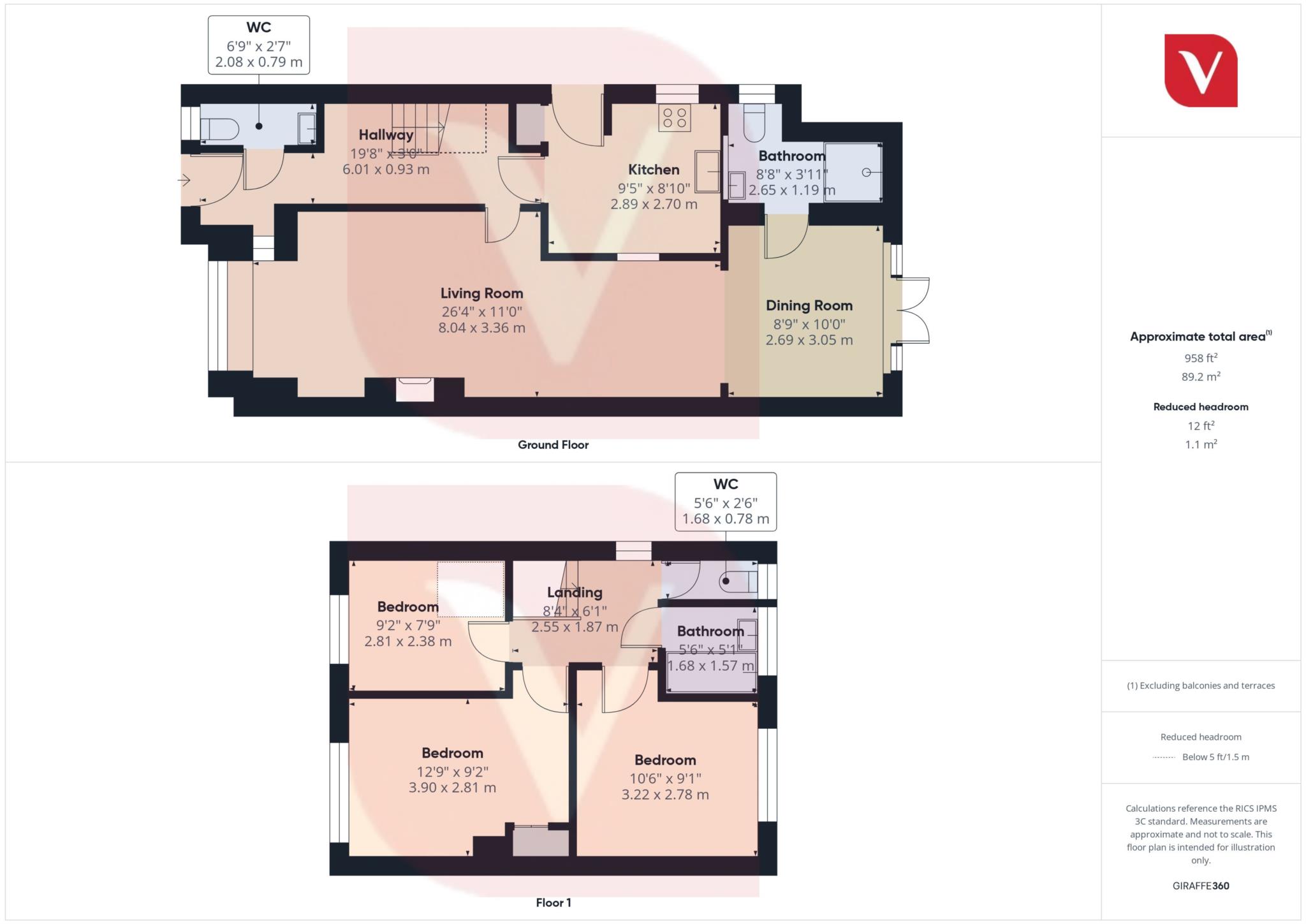- Venture Residential
- An extended three bedroom semi detached home
- Greatly cared for by current owners for over 50 years
- Downstairs cloakroom and shower room
- Off road parking for multiple vehicles
- No complications of onward chain
- Garage to rear
- Great residential location
- Walking distance to Leagrave railway station
- Great links to the M1 Motorway
Venture Residential are delighted to bring to the market this extended three-bedroom semi-detached home, located on the ever-popular Torquay Drive, LU4.
Set in one of Luton's most desirable residential areas, this property has been lovingly cared for by the current owners for over 50 years, offering a rare opportunity to purchase a home that has been maintained with pride and is now available with no onward chain.
The property benefits from being within a short walking distance to Leagrave railway station, making it an excellent choice for commuters, as well as being ideally placed for access to the M1 motorway and other transport links. Families will also appreciate the proximity to local schools, shops, and amenities.
On arrival, you are greeted by a spacious driveway providing parking for multiple vehicles, as well as access to the garage. The front porch sets the tone for this extended home and cleverly incorporates a downstairs cloakroom, adding convenience for guests and family alike.
The highlight of the ground floor is without doubt the impressive lounge and dining area, which extends to almost 35ft in length. This versatile space is perfect for modern family living, providing room for relaxation as well as entertaining. The neutral décor throughout enhances the feeling of light and space, and there is plenty of scope for new owners to add their personal touch.
In addition to this, the ground floor also boasts a downstairs shower room, which has been meticulously maintained and kept in excellent condition. For a property of this era, this is a highly practical feature and adds further flexibility for families of all generations.
Upstairs you will find three well-proportioned bedrooms, all of which have been kept neat and tidy. The family bathroom is accompanied by a separate WC, a traditional and practical layout that many families find appealing. With only minor modernisation required, this level of the home provides a blank canvas for the next owners to create a comfortable and stylish retreat.
Externally, the property continues to impress. To the rear, there is a large private garden, ideal for outdoor entertaining, family play, or simply enjoying the peace and quiet of this established residential road. The garden offers plenty of space for keen gardeners or those considering future extensions (subject to planning permission). The garage provides additional storage or secure parking, complementing the ample driveway to the front.
Overall, this home presents an exciting opportunity for buyers looking for a spacious property in a fantastic location, with the benefit of being able to move straight in while also having the option to update and modernise to suit their own tastes.
Entrance hall
Cloakroom - 6'9" (2.06m) x 2'7" (0.79m)
Living room - 26'4" (8.03m) x 11'0" (3.35m)
Dining room - 8'9" (2.67m) x 10'0" (3.05m)
Kitchen - 9'5" (2.87m) x 8'10" (2.69m)
Ground floor bathroom - 8'8" (2.64m) x 3'11" (1.19m)
First floor landing
WC - 5'6" (1.68m) x 2'6" (0.76m)
Bathroom - 5'6" (1.68m) x 5'1" (1.55m)
Bedroom - 10'6" (3.2m) x 9'1" (2.77m)
Bedroom - 12'9" (3.89m) x 9'2" (2.79m)
Bedroom - 9'2" (2.79m) x 7'9" (2.36m)
Garage
Council Tax
Luton Borough Council, Band C
Notice
Please note we have not tested any apparatus, fixtures, fittings, or services. Interested parties must undertake their own investigation into the working order of these items. All measurements are approximate and photographs provided for guidance only.

| Utility |
Supply Type |
| Electric |
Mains Supply |
| Gas |
Mains Supply |
| Water |
Mains Supply |
| Sewerage |
Mains Supply |
| Broadband |
None |
| Telephone |
None |
| Other Items |
Description |
| Heating |
Not Specified |
| Garden/Outside Space |
No |
| Parking |
No |
| Garage |
No |
| Broadband Coverage |
Highest Available Download Speed |
Highest Available Upload Speed |
| Standard |
10 Mbps |
0.9 Mbps |
| Superfast |
80 Mbps |
20 Mbps |
| Ultrafast |
1800 Mbps |
220 Mbps |
| Mobile Coverage |
Indoor Voice |
Indoor Data |
Outdoor Voice |
Outdoor Data |
| EE |
Likely |
Likely |
Enhanced |
Enhanced |
| Three |
Likely |
Likely |
Enhanced |
Enhanced |
| O2 |
Enhanced |
Enhanced |
Enhanced |
Enhanced |
| Vodafone |
Enhanced |
Enhanced |
Enhanced |
Enhanced |
Broadband and Mobile coverage information supplied by Ofcom.