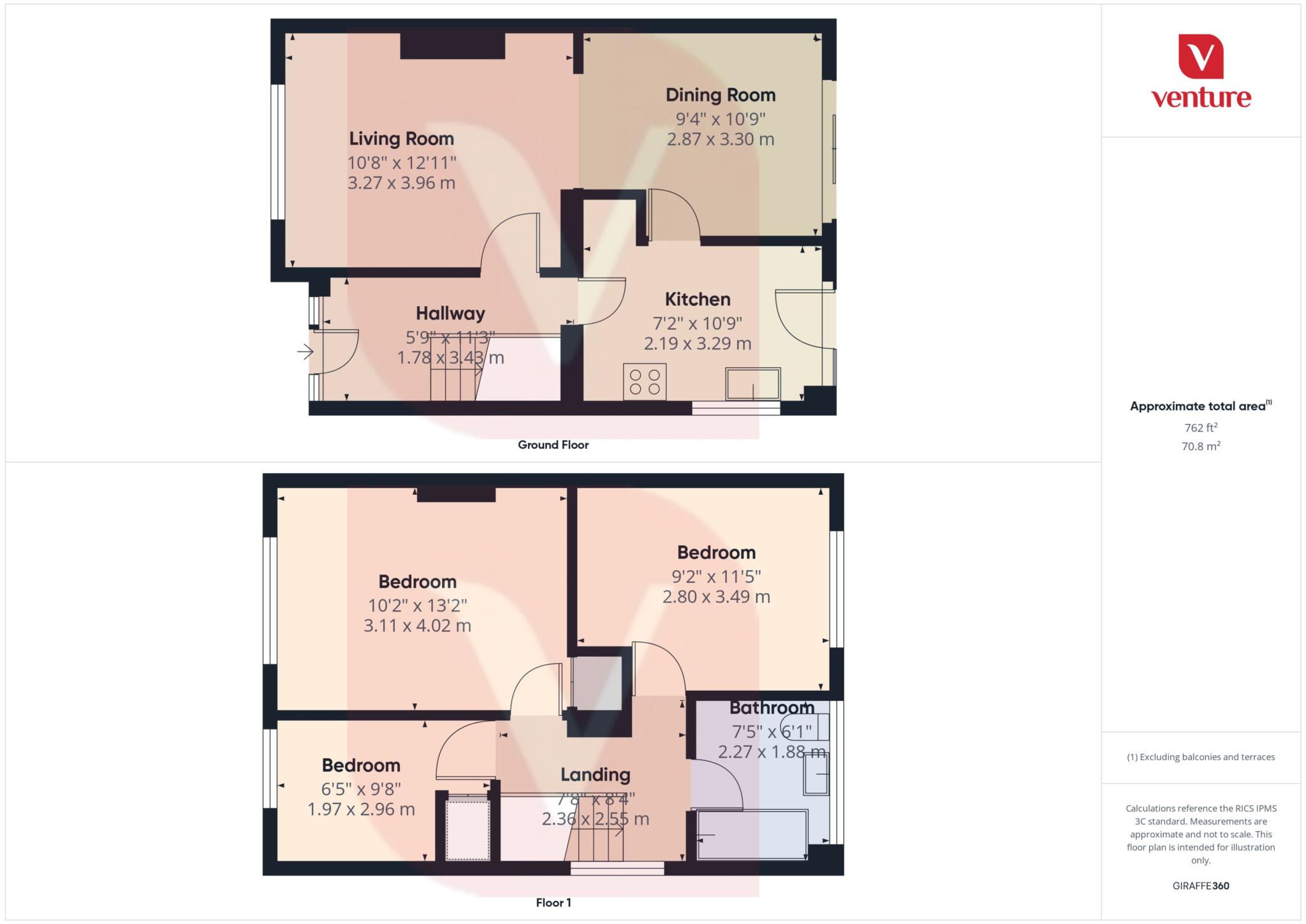- Venture Residential
- Sought-after Turnpike Drive location in North Luton
- Spacious open-plan lounge/diner
- Three bedrooms and family bathroom
- Driveway with parking for multiple cars
- Garage and rear garden
- Potential to add value through minor modernisation
- Excellent access to A6 and local schools
Venture Residential are delighted to bring to the market this three-bedroom semi-detached family home, ideally situated on the ever-popular Turnpike Drive in North Luton. Offering generous living accommodation, ample parking, and excellent access to local amenities, this property represents an exciting opportunity for buyers seeking a home with potential.
The ground floor features a spacious open-plan lounge/diner, creating a bright and versatile living space perfect for family life and entertaining. A separate kitchen completes the ground floor layout, providing direct access to the rear garden.
Upstairs, the first floor comprises three well-proportioned bedrooms and a family bathroom. While the property would benefit from minor modernisation, it offers a fantastic blank canvas for new owners to make their mark and design a home that truly suits their style.
Externally, this home boasts several standout features. To the front, a driveway provides off-road parking for multiple vehicles, a highly desirable asset in this location. To the rear, you'll find a garage offering additional storage or parking options, as well as a private garden an ideal space for outdoor dining, play, or relaxation.
Turnpike Drive is a sought-after residential road within North Luton. The area is well-regarded for its welcoming community feel, excellent local amenities, and superb transport links. The property is conveniently positioned for access to the A6 and further road networks, making commuting straightforward. For families, the location is a particular highlight, with a selection of highly regarded primary and secondary schools just a short distance away.
This property presents a wonderful opportunity for first-time buyers, growing families, or investors alike. With its prime location, generous accommodation, and potential for improvement, it is sure to attract strong interest.
Entrance hall
Lounge - 12'11" (3.94m) x 10'8" (3.25m)
Dining room - 10'9" (3.28m) x 9'4" (2.84m)
Kitchen - 10'9" (3.28m) x 7'11" (2.41m)
Bedroom 1 - 13'2" (4.01m) x 10'2" (3.1m)
Bedroom 2 - 11'5" (3.48m) x 9'2" (2.79m)
Bedroom 3 - 9'8" (2.95m) x 6'5" (1.96m)
Bathroom - 7'5" (2.26m) x 6'1" (1.85m)
Council Tax
Luton Borough Council, Band C
Notice
Please note we have not tested any apparatus, fixtures, fittings, or services. Interested parties must undertake their own investigation into the working order of these items. All measurements are approximate and photographs provided for guidance only.

| Utility |
Supply Type |
| Electric |
Mains Supply |
| Gas |
Mains Supply |
| Water |
Mains Supply |
| Sewerage |
Mains Supply |
| Broadband |
None |
| Telephone |
None |
| Other Items |
Description |
| Heating |
Not Specified |
| Garden/Outside Space |
No |
| Parking |
No |
| Garage |
No |
| Broadband Coverage |
Highest Available Download Speed |
Highest Available Upload Speed |
| Standard |
29 Mbps |
1 Mbps |
| Superfast |
77 Mbps |
20 Mbps |
| Ultrafast |
1000 Mbps |
100 Mbps |
| Mobile Coverage |
Indoor Voice |
Indoor Data |
Outdoor Voice |
Outdoor Data |
| EE |
Enhanced |
Enhanced |
Enhanced |
Enhanced |
| Three |
Enhanced |
Enhanced |
Enhanced |
Enhanced |
| O2 |
Enhanced |
Enhanced |
Enhanced |
Enhanced |
| Vodafone |
Enhanced |
Enhanced |
Enhanced |
Enhanced |
Broadband and Mobile coverage information supplied by Ofcom.