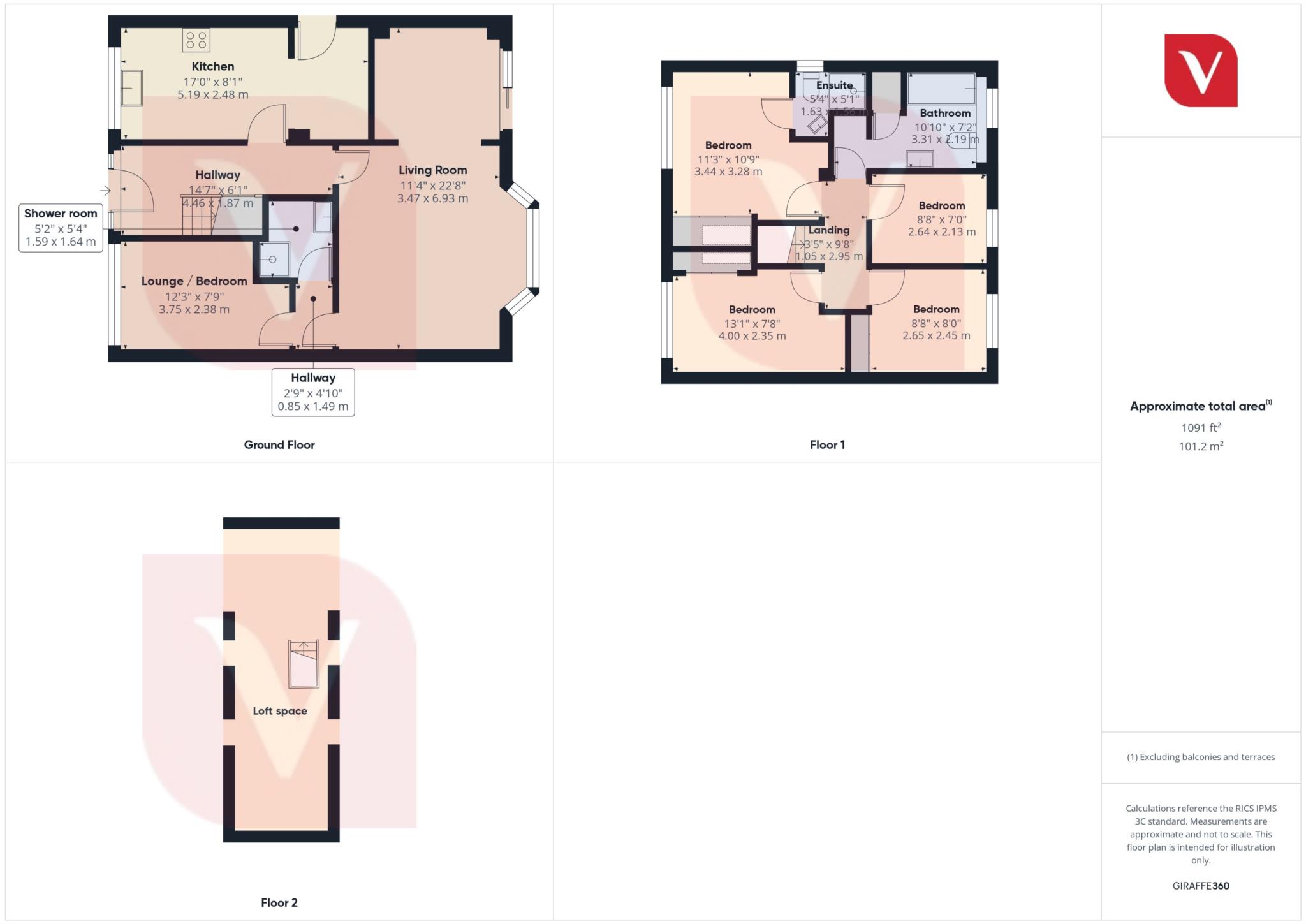- Venture Residential
- Guide price of £450,000 - £475,000
- Immaculate condition throughout move-in ready
- Spacious lounge + separate dining area
- Modern fitted kitchen with appliances & breakfast bar
- Master bedroom with ensuite
- Stylish family bathroom
- Part-converted loft with storage / 6th bedroom potential (STPP)
- Challney school catchment & 0.9 miles to Leagrave Station
- Excellent access to M1 J11 ideal for London commuters
********Guide price of £450,000 - £475,000**********
Situated in the highly desirable Villiers Close, within the sought-after Challney school catchment area, this spacious and beautifully presented 5-bedroom detached home offers flexible living space across two floors, finished to an exceptional standard throughout. Set on a quiet cul-de-sac just 0.9 miles from Leagrave Railway Station and moments from Junction 11 of the M1, this home is perfectly placed for families and commuters alike.
From the moment you step inside, you'll be impressed by the immaculate condition of this home. The welcoming entrance hallway flows effortlessly into a generously proportioned main lounge, ideal for relaxing or entertaining. This leads into a separate dining area, perfect for hosting family meals or dinner parties. A clever layout ensures both openness and privacy where needed.
One of the standout features of this property is the fifth bedroom located on the ground floor, currently being used as a second lounge or guest suite. It benefits from a luxurious ensuite shower room, complete with high-spec fittings ideal for extended family, guests, or even as a home office or studio.
The heart of the home is the modern fitted kitchen, featuring integrated appliances, stylish cabinetry, and a central breakfast bar perfect for casual dining or morning coffee. The kitchen opens up to the rear, giving views and access to the generously sized rear garden, ideal for families and those who enjoy outdoor living.
Upstairs, you'll find four well-proportioned bedrooms, each finished to a high standard. The master bedroom boasts its own ensuite shower room, adding privacy and convenience. A beautifully tiled family bathroom with a modern three-piece suite and an overhead shower serves the remaining rooms.
Additional space is provided with a partially converted loft, which offers substantial storage and the potential to be fully converted into a loft room or sixth bedroom (STPP) offering future value and flexibility.
Externally, the property features off-road parking to the front and a wide rear garden, perfect for children to play or for entertaining guests in warmer months.
This home is offered with a complete chain, ensuring a smoother and faster transaction for the right buyer.
Entrance Hall
Downstairs WC - 5'3" (1.6m) x 5'2" (1.57m)
Lounge - 11'4" (3.45m) x 14'4" (4.37m)
Dining room - 9'10" (3m) x 8'11" (2.72m)
Kitchen - 8'9" (2.67m) x 15'11" (4.85m)
Bedroom 1 - 12'3" (3.73m) x 11'3" (3.43m)
Ensuite - 5'6" (1.68m) x 5'5" (1.65m)
Bedroom 2 - 13'0" (3.96m) x 8'0" (2.44m)
Bedroom 3 - 8'8" (2.64m) x 8'2" (2.49m)
Bedroom 4 - 8'8" (2.64m) x 7'2" (2.18m)
Bedroom 5 - 12'3" (3.73m) x 7'8" (2.34m)
Bathroom - 11'6" (3.51m) x 7'11" (2.41m)
Council Tax
Luton Borough Council, Band E
Notice
Please note we have not tested any apparatus, fixtures, fittings, or services. Interested parties must undertake their own investigation into the working order of these items. All measurements are approximate and photographs provided for guidance only.

| Utility |
Supply Type |
| Electric |
Mains Supply |
| Gas |
Mains Supply |
| Water |
Mains Supply |
| Sewerage |
Mains Supply |
| Broadband |
None |
| Telephone |
None |
| Other Items |
Description |
| Heating |
Not Specified |
| Garden/Outside Space |
No |
| Parking |
No |
| Garage |
No |
| Broadband Coverage |
Highest Available Download Speed |
Highest Available Upload Speed |
| Standard |
14 Mbps |
1 Mbps |
| Superfast |
204 Mbps |
29 Mbps |
| Ultrafast |
1800 Mbps |
220 Mbps |
| Mobile Coverage |
Indoor Voice |
Indoor Data |
Outdoor Voice |
Outdoor Data |
| EE |
Likely |
Likely |
Enhanced |
Enhanced |
| Three |
Likely |
Likely |
Enhanced |
Enhanced |
| O2 |
Enhanced |
Enhanced |
Enhanced |
Enhanced |
| Vodafone |
Enhanced |
Enhanced |
Enhanced |
Enhanced |
Broadband and Mobile coverage information supplied by Ofcom.