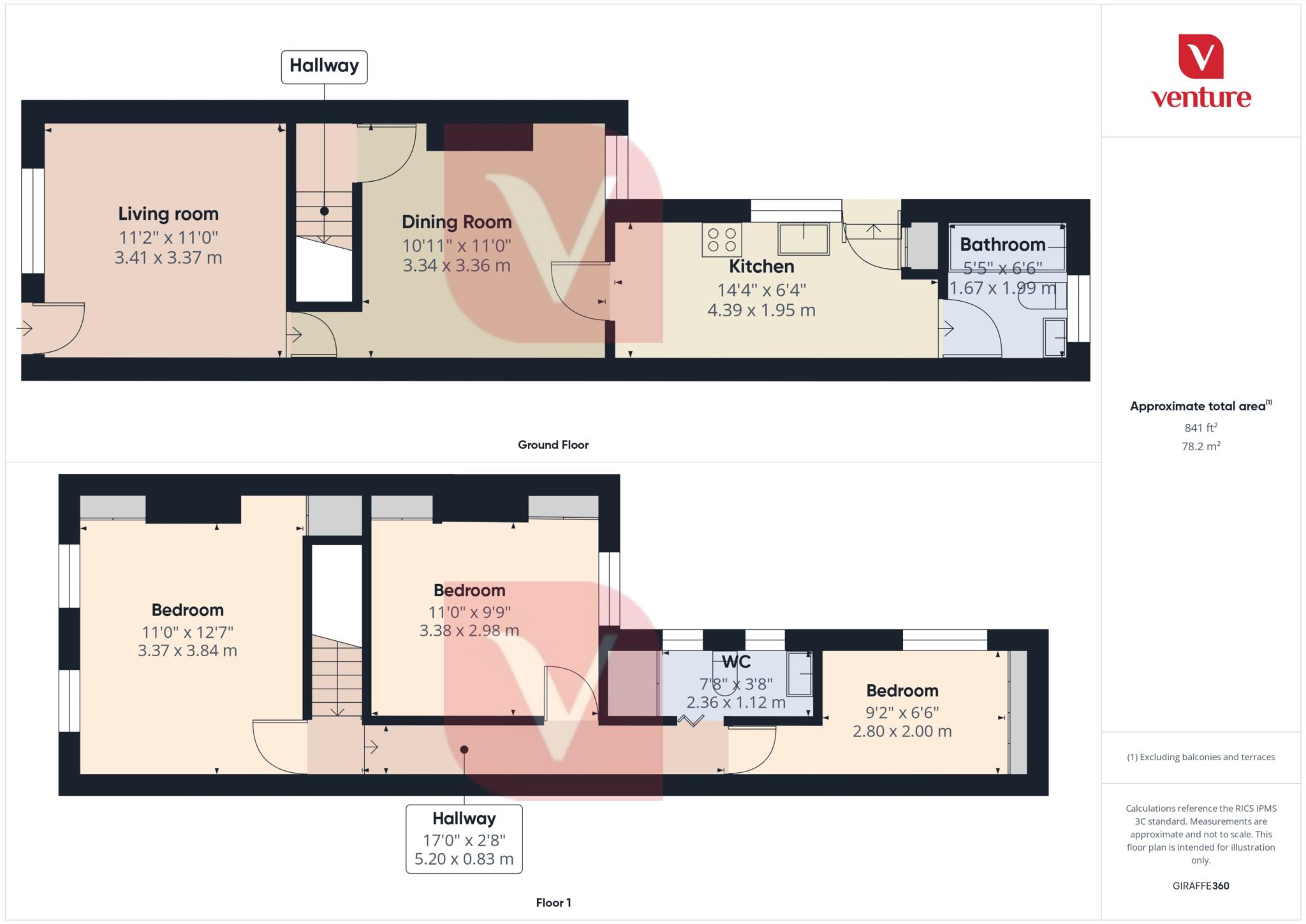- Three bedroom terraced
- Two reception rooms
- Downstairs bathroom & upstairs WC
- Short walk to Bury park
- Good potential rental income
- Great first time buy
- In need of modernisation
- Close to local amenities
Are you looking for a spacious family home close to Bury Park, local amenities, and excellent transport links? Venture Residential are delighted to present this generous three-bedroom mid-terrace property, ideally located in the heart of the popular Bury Park area.
This home offers fantastic potential and flexible living accommodation throughout.
The ground floor comprises a welcoming living room, a second reception room, a dining area, a fitted kitchen, and a family bathroom. Upstairs, you'll find three large double bedrooms and a smaller bathroom, providing plenty of space for a growing family.
Externally, the property benefits from a south-west facing rear garden, perfect for enjoying the afternoon sun.
The location couldn't be more convenient just a short walk from Bury Park's vibrant shopping area, local schools, and amenities. Luton mainline train station is within easy reach, offering direct links into London, and bus routes nearby provide quick connections to Luton Airport and surrounding areas.
This property also presents an excellent opportunity for future enhancement, with potential to extend into the loft or to the rear (STPP), adding even more living space.
Offered to the market this spacious home is perfect for families or investors looking for a property with great potential in a highly sought-after location.
Living room - 11'2" (3.4m) x 11'0" (3.35m)
Dining room - 10'11" (3.33m) x 11'0" (3.35m)
Kitchen - 14'4" (4.37m) x 6'4" (1.93m)
Ground floor bathroom - 5'5" (1.65m) x 6'6" (1.98m)
First floor landing
Bedroom - 11'0" (3.35m) x 12'7" (3.84m)
Bedroom - 11'0" (3.35m) x 9'9" (2.97m)
First floor WC - 7'8" (2.34m) x 3'8" (1.12m)
Bedroom - 9'2" (2.79m) x 6'6" (1.98m)
Council Tax
Luton Borough Council, Band B
Notice
Please note we have not tested any apparatus, fixtures, fittings, or services. Interested parties must undertake their own investigation into the working order of these items. All measurements are approximate and photographs provided for guidance only.

| Utility |
Supply Type |
| Electric |
Mains Supply |
| Gas |
Mains Supply |
| Water |
Mains Supply |
| Sewerage |
Mains Supply |
| Broadband |
None |
| Telephone |
None |
| Other Items |
Description |
| Heating |
Not Specified |
| Garden/Outside Space |
No |
| Parking |
No |
| Garage |
No |
| Broadband Coverage |
Highest Available Download Speed |
Highest Available Upload Speed |
| Standard |
14 Mbps |
1 Mbps |
| Superfast |
48 Mbps |
8 Mbps |
| Ultrafast |
1800 Mbps |
220 Mbps |
| Mobile Coverage |
Indoor Voice |
Indoor Data |
Outdoor Voice |
Outdoor Data |
| EE |
Likely |
Likely |
Enhanced |
Enhanced |
| Three |
Likely |
Likely |
Enhanced |
Enhanced |
| O2 |
Enhanced |
Likely |
Enhanced |
Enhanced |
| Vodafone |
Likely |
Likely |
Enhanced |
Enhanced |
Broadband and Mobile coverage information supplied by Ofcom.