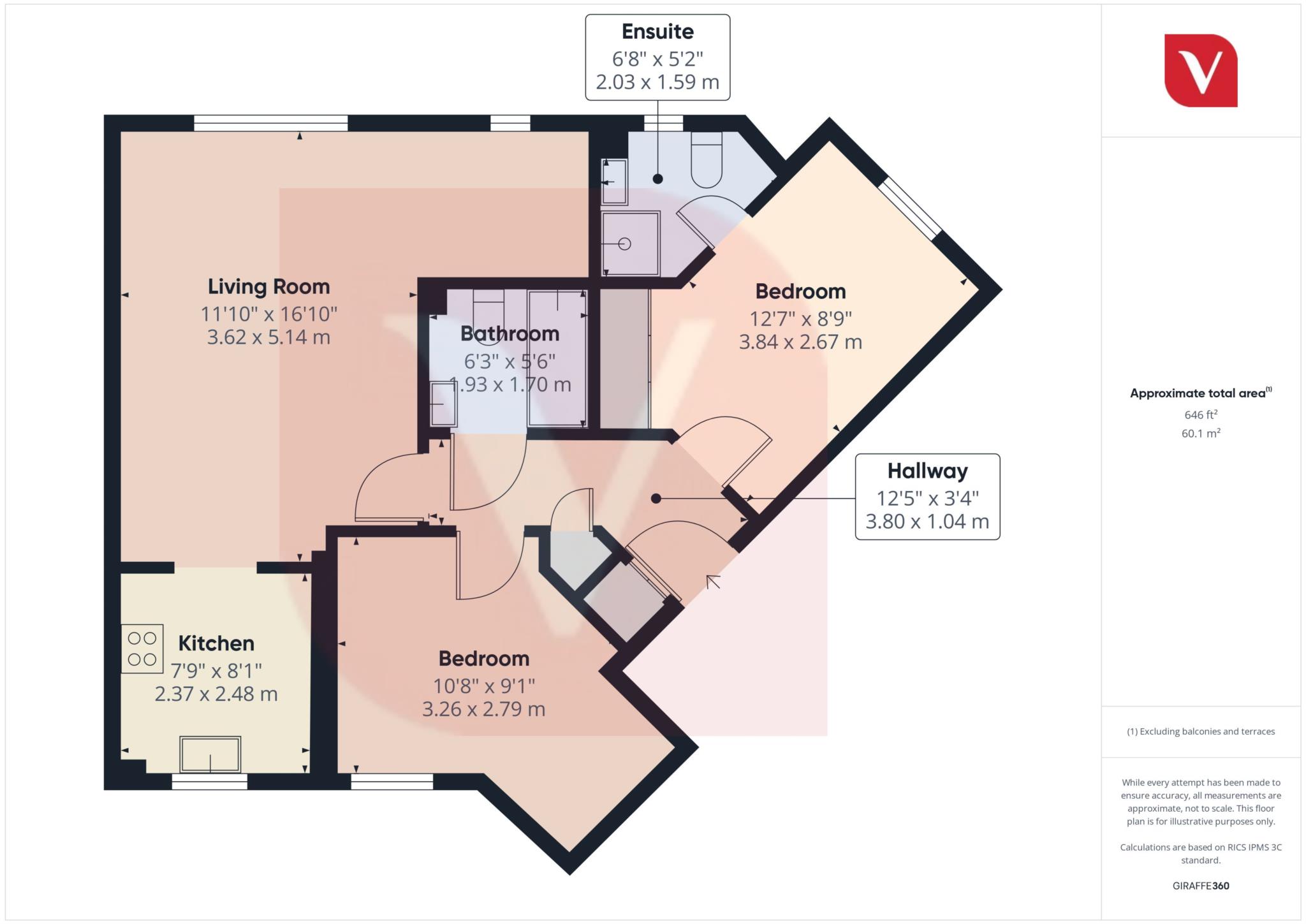- Venture Residential
- Modern two-bedroom top-floor apartment
- Spacious living area with contemporary finish
- Off-street allocated parking & visitor bays
- Excellent transport links via the Luton & Dunstable Busway
- Ideal for professionals, small families or investors
- Sought-after Dunstable development
- En-suite to master bedroom
- Stunning bathroom
Venture Residential are delighted to present this stunning modern two-bedroom top-floor apartment, located in the heart of a sought-after development in Dunstable.
This beautifully presented apartment offers a contemporary and stylish living environment, ideal for first-time buyers, young professionals, or investors seeking a property in a thriving location.
Internally, the apartment boasts a spacious and light-filled living area, perfect for relaxing or entertaining. The modern kitchen is well-designed and complements the sleek finish of the property. There are two generously sized bedrooms, including a master with its own private ensuite, providing a touch of luxury and added convenience.
Further benefits include off-street parking, making coming home easy and stress-free, along with secure entry into the building for peace of mind.
This superb apartment is positioned within a popular and well-maintained development, close to a range of local shops, supermarkets, dining options, and leisure facilities. The location also offers excellent transport links, with a direct bus at the end of the road offering a seamless connection to Luton Interchange and Luton Railway Station via the efficient Busway system perfect for daily commuting into London or surrounding areas.
This is a fantastic opportunity to secure a modern home in one of Dunstable's most desirable developments. With no major works required, it's ready to move straight into and enjoy.
Contact Venture Residential today to arrange your viewing and experience all this wonderful apartment has to offer!
Entrance Porch
Lounge - 11'10" (3.61m) x 16'10" (5.13m)
Kitchen - 7'9" (2.36m) x 8'1" (2.46m)
Bedroom 1 - 12'7" (3.84m) x 8'9" (2.67m)
En-suite - 6'8" (2.03m) x 5'2" (1.57m)
Bedroom 2 - 10'8" (3.25m) x 9'1" (2.77m)
Bathroom - 6'3" (1.91m) x 5'6" (1.68m)
Council Tax
Central Bedfordshire Council, Band B
Ground Rent
£262.00 Yearly
Service Charge
£218.33 Monthly
Lease Length
134 Years
Notice
Please note we have not tested any apparatus, fixtures, fittings, or services. Interested parties must undertake their own investigation into the working order of these items. All measurements are approximate and photographs provided for guidance only.

| Utility |
Supply Type |
| Electric |
Mains Supply |
| Gas |
None |
| Water |
Mains Supply |
| Sewerage |
Mains Supply |
| Broadband |
None |
| Telephone |
None |
| Other Items |
Description |
| Heating |
Not Specified |
| Garden/Outside Space |
No |
| Parking |
No |
| Garage |
No |
| Broadband Coverage |
Highest Available Download Speed |
Highest Available Upload Speed |
| Standard |
12 Mbps |
1 Mbps |
| Superfast |
180 Mbps |
27 Mbps |
| Ultrafast |
1000 Mbps |
1000 Mbps |
| Mobile Coverage |
Indoor Voice |
Indoor Data |
Outdoor Voice |
Outdoor Data |
| EE |
Likely |
Likely |
Enhanced |
Enhanced |
| Three |
Enhanced |
Enhanced |
Enhanced |
Enhanced |
| O2 |
Enhanced |
Likely |
Enhanced |
Enhanced |
| Vodafone |
Likely |
Likely |
Enhanced |
Enhanced |
Broadband and Mobile coverage information supplied by Ofcom.