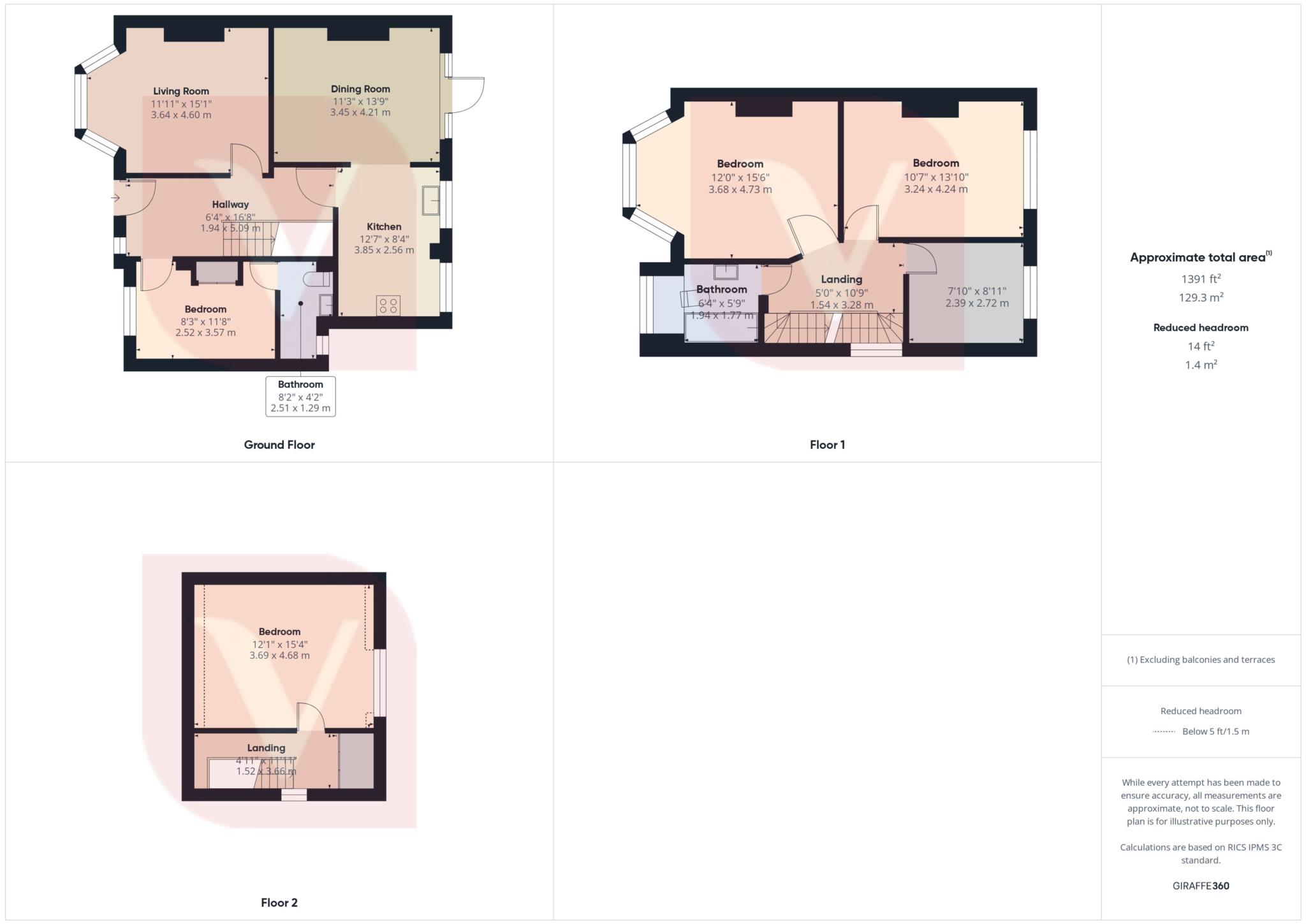- Venture Residential
- Situated on sought-after West Hill Road in South Luton, with panoramic views over Luton Hoo Memorial
- Four/Five bedrooms across three floors, including a large loft-converted double bedroom with fitted
- Ground floor bedroom with modern en-suite, ideal for guests.
- Well-appointed kitchen flowing into a bright dining area with direct garden access.
- Front-facing living room with bay window, offering a warm and welcoming space for relaxation.
- Private rear garden, ideal for outdoor dining, children's play, and summer gatherings.
- Lovingly maintained throughout, showcasing modern décor and thoughtful upgrades.
- Walking distance to Luton town centre, mainline station, excellent schools & access to M1
- Viewing is highly recommended
Exceptional four/five bedroom family Home in Sought-After South Luton Location.
Set on the prestigious West Hill Road, this beautifully presented four/five-bedroom semi-detached home enjoys an enviable position overlooking the peaceful Luton Hoo Memorial Park. A perfect blend of space, style, and versatility, it's ideal for families seeking comfort with convenient access to town and transport links.
Upon entering, a generous entrance hall welcomes you into this spacious residence. To the front, a bright and inviting living room with a charming bay window offers an ideal space for relaxing or entertaining. At the rear, the modern fitted kitchen seamlessly connects to the dining area, creating an open, sociable layout perfect for family meals and gatherings. The dining room opens directly onto a private rear garden, ideal for children, outdoor dining, and summer barbecues.
A major highlight is the flexible ground floor bedroom, complete with a recently renovated en-suite shower room perfect for guests, elderly family members, or home office use.
Upstairs, the master bedroom provides breathtaking views of Luton Hoo Memorial Park, a tranquil green space right on your doorstep. Three further well-sized bedrooms offer ample accommodation for growing families, all served by a well-appointed family bathroom. A thoughtfully designed loft conversion adds a spacious fifth double bedroom with fitted wardrobes, giving even more room to live and grow.
This home is presented in excellent condition throughout, reflecting the care and attention of the current owners.
Externally, the property benefits from a private driveway for off-road parking and a low-maintenance rear garden.
Located in the ever-popular South Luton area, this property is just a short walk to Luton town centre, with its variety of shops, restaurants, and the mainline train station offering direct services to London. Junction 10 of the M1 is minutes away, making this an ideal location for commuters. The area also offers excellent local schools, parks, and community amenities, making it perfect for family life.
Don't miss the chance to make this exceptional home your own viewings are highly recommended.
Entrance Hall
Lounge - 13'8" (4.17m) x 12'2" (3.71m)
Dining Room - 13'11" (4.24m) x 11'5" (3.48m)
Kitchen - 12'8" (3.86m) x 8'9" (2.67m)
Bedroom 1 - 11'9" (3.58m) x 7'9" (2.36m)
First Floor landing
Bedroom 2 - 13'11" (4.24m) x 10'7" (3.23m)
Bedroom 3 - 9'1" (2.77m) x 7'11" (2.41m)
Bedroom 4 - 13'8" (4.17m) x 12'2" (3.71m)
Bathroom - 6'4" (1.93m) x 5'8" (1.73m)
Bedroom 5 - 15'4" (4.67m) x 12'1" (3.68m)
Council Tax
Luton Borough Council, Band D
Notice
Please note we have not tested any apparatus, fixtures, fittings, or services. Interested parties must undertake their own investigation into the working order of these items. All measurements are approximate and photographs provided for guidance only.

| Utility |
Supply Type |
| Electric |
Mains Supply |
| Gas |
Mains Supply |
| Water |
Mains Supply |
| Sewerage |
Mains Supply |
| Broadband |
None |
| Telephone |
None |
| Other Items |
Description |
| Heating |
Not Specified |
| Garden/Outside Space |
No |
| Parking |
No |
| Garage |
No |
| Broadband Coverage |
Highest Available Download Speed |
Highest Available Upload Speed |
| Standard |
16 Mbps |
1 Mbps |
| Superfast |
80 Mbps |
20 Mbps |
| Ultrafast |
1000 Mbps |
1000 Mbps |
| Mobile Coverage |
Indoor Voice |
Indoor Data |
Outdoor Voice |
Outdoor Data |
| EE |
Enhanced |
Enhanced |
Enhanced |
Enhanced |
| Three |
Likely |
Likely |
Enhanced |
Enhanced |
| O2 |
Enhanced |
Likely |
Enhanced |
Enhanced |
| Vodafone |
Likely |
Likely |
Enhanced |
Enhanced |
Broadband and Mobile coverage information supplied by Ofcom.