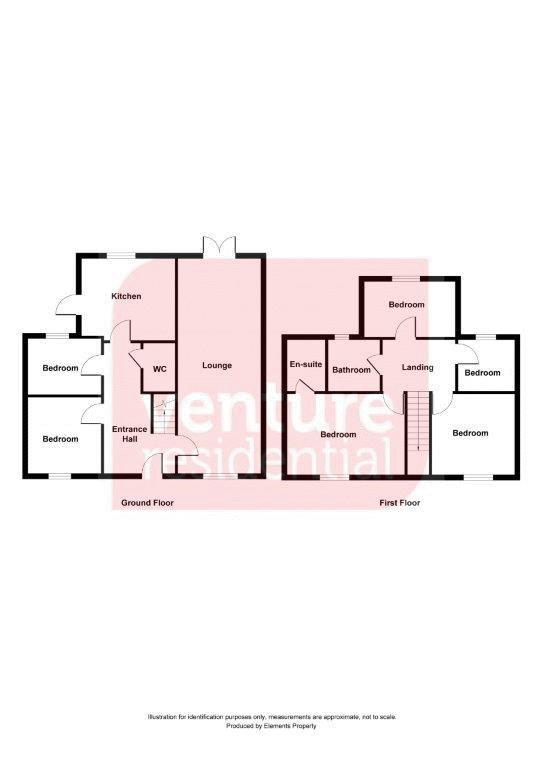- Spacious six bedroom family home
- Three reception rooms
- Fitted kitchen
- Cloakroom
- Off Road parking
- Sought after location
- Close to local shops and amenities
- Good commuter routes via Leagrave train station and the M1
** INVESTORS ONLY**
Venture Residential are delighted to bring to the market this 6 bedroom home situated just off one of the most sought after roads in Luton. This property comes with tenants in situ.
This modern property briefly comprises an entrance hall, cloakroom, lounge, 2 bedrooms and kitchen to the ground floor. On the first floor there is a master bedroom with en-suite, three further bedrooms and family bathroom.
This property is ideally located within walking distance to local shops, doctors, bus routes and Leagrave train station as well as being within easy reach of the M1.
Entrance Hall
Double glazed window to front aspect and radiator.
Garage
Up and over door with power and lighting.
Cloakroom
Low level WC, wash hand basin, radiator and part tiled.
Bedroom 1 - 12'11" (3.93m) x 11'0" (3.36m)
Double glazed window to front aspect and radiator.
Lounge - 10'0" (3.05m) x 27'7" (8.4m)
Double glazed window to front aspect, x2 radiators, television aerial point and double glazed french doors to rear aspect.
Bedroom 4 - 7'6" (2.29m) x 7'1" (2.15m)
Double glazed window to rear aspect and radiator.
Bedroom 5 - 7'1" (2.15m) x 9'6" (2.9m)
Double glazed window to rear aspect and radiator.
Rear Garden
Fully enclosed garden with access to garage.
Bedroom 3 - 10'0" (3.05m) x 11'0" (3.36m)
Double glazed window to front aspect, fitted wardrobes and radiator.
Bedroom 6 - 8'4" (2.55m) x 9'7" (2.91m)
Double glazed window to front aspect, radiator and television aerial point.
En-suite
Shower cubicle with shower, wash hand basin with vanity unit, low level WC, radiator and pert tiled.
Kitchen - 8'1" (2.46m) x 10'8" (3.25m)
Fitted kitchen with a range of wall and base units with work surfaces, stainless steel sink unit with mixer taps, gas oven and hob, cooker hood, plumbing for washing machine, space for fridge/freezer, radiator, double glazed window to rear aspect and door leading to rear garden.
Bathroom
Double glazed window to rear aspect, bath with mixer taps and shower attachment, wash hand basin with vanity unit, low level WC, radiator, extractor fan and part tiled.
Bedroom 2 - 11'11" (3.62m) x 8'9" (2.67m)
Double glazed window to rear aspect and radiator.
Front garden
Block paved driveway for off road parking.
First Floor Landing
Stairs fro entrance hall.
Council Tax
Luton Borough Council, Band C
Notice
Please note we have not tested any apparatus, fixtures, fittings, or services. Interested parties must undertake their own investigation into the working order of these items. All measurements are approximate and photographs provided for guidance only.
