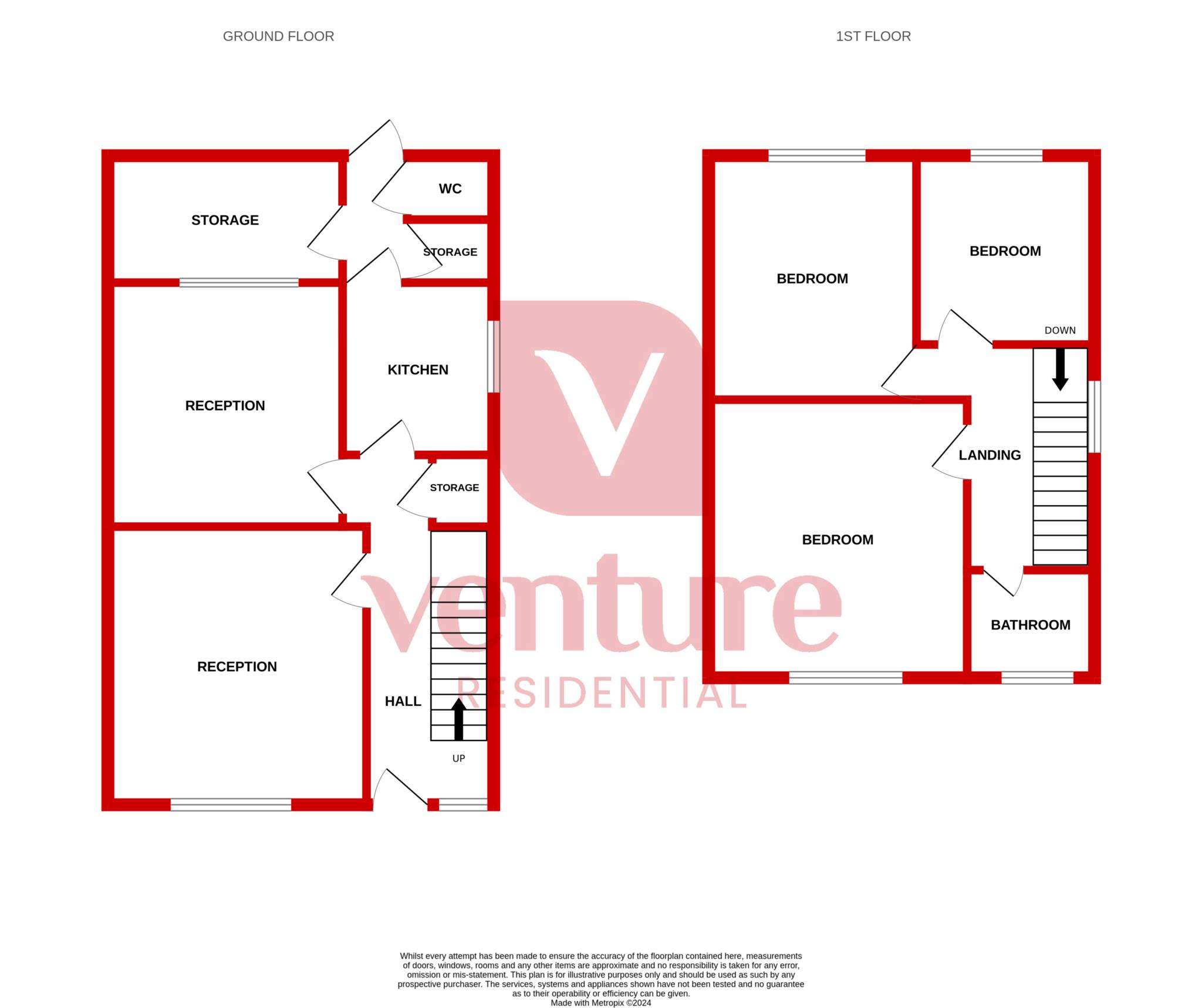- Venture Residential
- 3 Bedrooms
- Semi Detached
- 2 Reception Rooms
- Off road parking for 2 cars
- No upper chain
- Close to M1 Junction 11
Welcome to your future home, a 3-bedroom semi-detached residence situated just moments away from M1 Junction 11. This property offers a combination of comfort and style, with the added convenience of off-road parking for two cars, ensuring a stress-free arrival at your doorstep.
As you step inside, you'll discover a warm and inviting atmosphere throughout.
The house features two spacious reception rooms, providing versatile spaces for both formal gatherings and casual family moments.
Moving to the upper level, you'll find three generously sized bedrooms, each designed with relaxation and personalisation in mind. The bedrooms serve as peaceful retreats, providing the perfect space to unwind at the end of the day.
One of the key advantages of this property is its proximity to M1 Junction 11, offering quick and easy access to the motorway. This strategic location ensures a seamless commute and opens the door to exciting weekend getaways.
Surrounded by local amenities, including schools, shopping centres, and recreational areas, this home provides a well-rounded living experience for you and your family.
This property is not just a house; it's an opportunity to embrace a lifestyle of modern comfort and accessibility. Don't miss the chance to make this residence your own and experience the perfect blend of contemporary living in a prime location. For inquiries or to schedule a viewing,
Entrance hall - 12'9" (3.89m) x 5'9" (1.75m)
Lounge - 12'9" (3.89m) x 11'10" (3.61m)
Dining Room - 11'8" (3.56m) x 10'5" (3.18m)
Kitchen - 6'9" (2.06m) x 7'11" (2.41m)
Bedroom 1 - 12'9" (3.89m) x 9'6" (2.9m)
Bedroom 2 - 11'10" (3.61m) x 9'6" (2.9m)
Bedroom 3 - 8'0" (2.44m) x 8'8" (2.64m)
Bathroom - 4'11" (1.5m) x 5'11" (1.8m)
Council Tax
Luton Borough Council, Band C
Notice
Please note we have not tested any apparatus, fixtures, fittings, or services. Interested parties must undertake their own investigation into the working order of these items. All measurements are approximate and photographs provided for guidance only.
