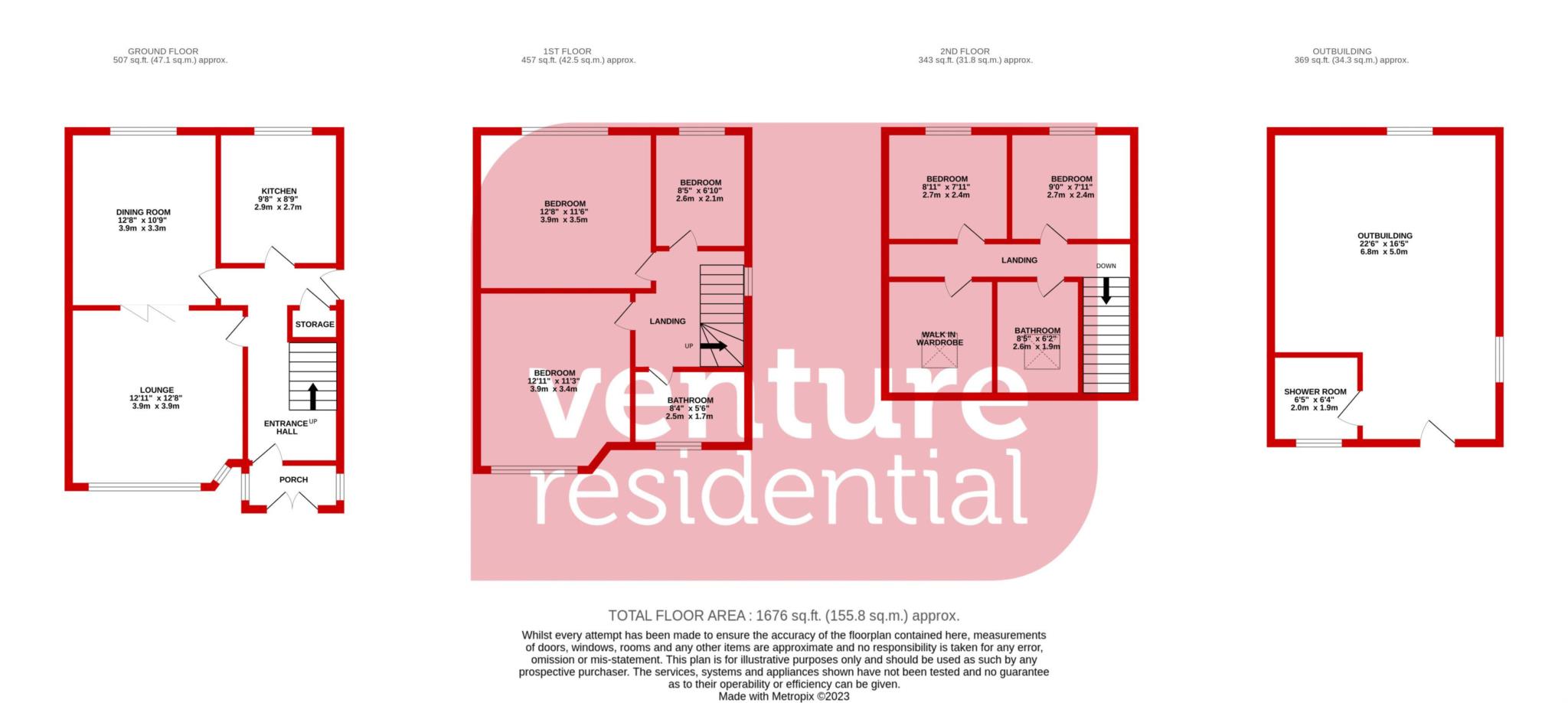- VENTURE RESIDENTIAL
- Five spacious bedrooms
- Outbuilding with shower room
- Off road parking
- Two separate reception rooms
- Two bathrooms
- Close to Hospital & M1 Motorway J11
- Fantastic condition throughout
Found within walking distance to the Luton & Dunstable hospital is this spacious family home being offered to the market. This home has been lovingly cared for and vastly improved by the current owners over the past 6 years, and now is the time for new owners to enjoy.
The ground floor accommodation consists of a porch that leads into an inviting entrance hall with the stairs rising to the first floor, bay-fronted lounge, separate reception room and a kitchen with ample cupboard space. On the first floor you will find the original three bedrooms, two being double bedrooms and a shower room. On the second floor is where you will find the further two double bedrooms, another room that is currently being used as a walk in wardrobe and a family bathroom. Externally this home offers a large outbuilding with a shower room, a large rear garden and off road parking for multiple cars.
Shakespeare Road is situated in the Poets area of Luton L&D borders. Walking distance to Luton & Dunstable hospital, shops, bus routes and other local amenities. Leagrave station is just within a mile away with easy access into London. Local schools have an excellent reputation and M1 motorway is just round the corner.
Entrance Porch
Door to front aspect & double glazed windows to side side aspects.
Walk in wardrobe - 8'6" (2.58m) x 7'8" (2.33m)
Double glazed Velux style window to front aspect.
Entrance Hall
Door to front aspect, radiator, under stair cupboard and stairs leading to first floor landing.
Shower Room - 6'4" (1.94m) x 6'4" (1.94m)
Double glazed window to front aspect, shower cubicle with shower, wash hand basin and WC.
Lounge - 11'3" (3.43m) x 12'8" (3.86m)
Double glazed bay window to front aspect, radiator and television aerial point.
Bathroom - 5'6" (1.67m) x 6'2" (1.88m)
Double glazed Velux style window to front aspect, bath with mixer taps, wash hand basin with vanity unit, WC, extractor fan and fully tiled walls.
Dining Room - 9'11" (3.02m) x 12'8" (3.87m)
Double glazed window to rear aspect and radiator.
Bedroom 2 - 12'3" (3.73m) x 11'6" (3.51m)
Double glazed window to rear aspect and radiator.
Bedroom 5 - 9'0" (2.74m) x 7'10" (2.39m)
Double glazed window to rear aspect and radiator.
Kitchen - 7'3" (2.22m) x 9'8" (2.94m)
Fitted kitchen with a range of wall and base units with work surfaces, stainless steel sink unit, splash back tiling, cooker point, space for washing machine and fridge/freezer, central heating boiler and double glazed window to rear aspect.
Bedroom 4 - 8'0" (2.43m) x 8'11" (2.73m)
Double glazed window to rear aspect and radiator.
First Floor Landing
Double glazed window to side aspect.
Bathroom
Double glazed window to front aspect, shower cubicle with shower, wash hand basin, WC, extractor fan radiator and fully tiled walls.
Bedroom 1 - 9'2" (2.79m) x 12'0" (3.65m)
Double glazed bay window to front aspect and radiator.
Outbuilding - 16'8" (5.08m) x 22'7" (6.88m)
Windows to rear and side aspects.
Bedroom 3 - 5'9" (1.76m) x 8'11" (2.71m)
Double glazed window to rear aspect and radiator.
Council Tax
Luton Borough Council, Band C
Notice
Please note we have not tested any apparatus, fixtures, fittings, or services. Interested parties must undertake their own investigation into the working order of these items. All measurements are approximate and photographs provided for guidance only.
