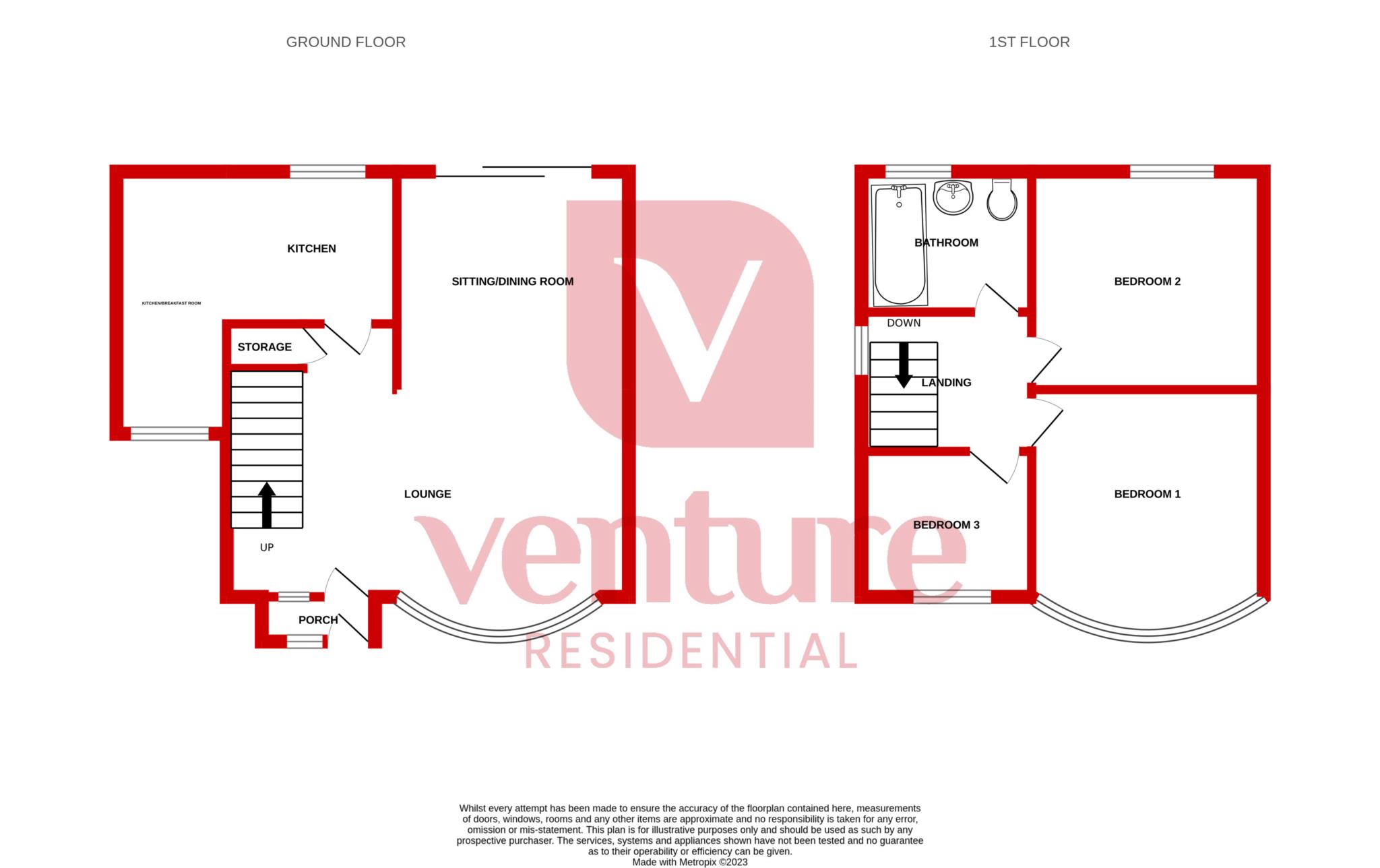- VENTURE RESIDENTIAL
- Three bedrooms
- Open plan lounge/diner
- Large rear garden
- Off road parking for two vehicles
- Potential to extend (SSTP)
- Challney school catchment
- 0.2 mile to Leagrave train station
- Short drive to J11 of the famous M1
Situated just a stone's throw away from Leagrave Luton Train Station, this property is a commuter's dream. The excellent transport links make daily commuting a breeze, connecting you to London and beyond, making it an ideal choice for those working in the city.
The interior of the house boasts a spacious and well-lit living area. The open-plan layout creates a welcoming atmosphere that is perfect for both relaxing and entertaining. With three generously-sized bedrooms, this home is ideal for families. Each bedroom offers comfortable living space. One of the standout features of this property is the convenient driveway with space for two cars. Parking worries become a thing of the past, adding to the overall convenience of the property.
For those looking to expand or customise their living space, the property offers the potential for extension, subject to planning permission. This presents an exciting opportunity to tailor the home to your specific needs and desires.
Oakley Close benefits from proximity to a range of local amenities, including schools, shops, and parks, making it a well-proportioned and family-friendly location.
In summary,Oakley Close, is a 3-bedroom end-of-terrace property in good condition, ideally situated for commuters, families, and anyone seeking a convenient and comfortable living space. With the potential for expansion and a driveway for two cars, it combines practicality with future possibilities. Don't miss the chance to make this property your new home.
To arrange a viewing or for more information, please contact Venture Residential on 01582 249155.
Council Tax
Luton Borough Council, Band B
Notice
Please note we have not tested any apparatus, fixtures, fittings, or services. Interested parties must undertake their own investigation into the working order of these items. All measurements are approximate and photographs provided for guidance only.
