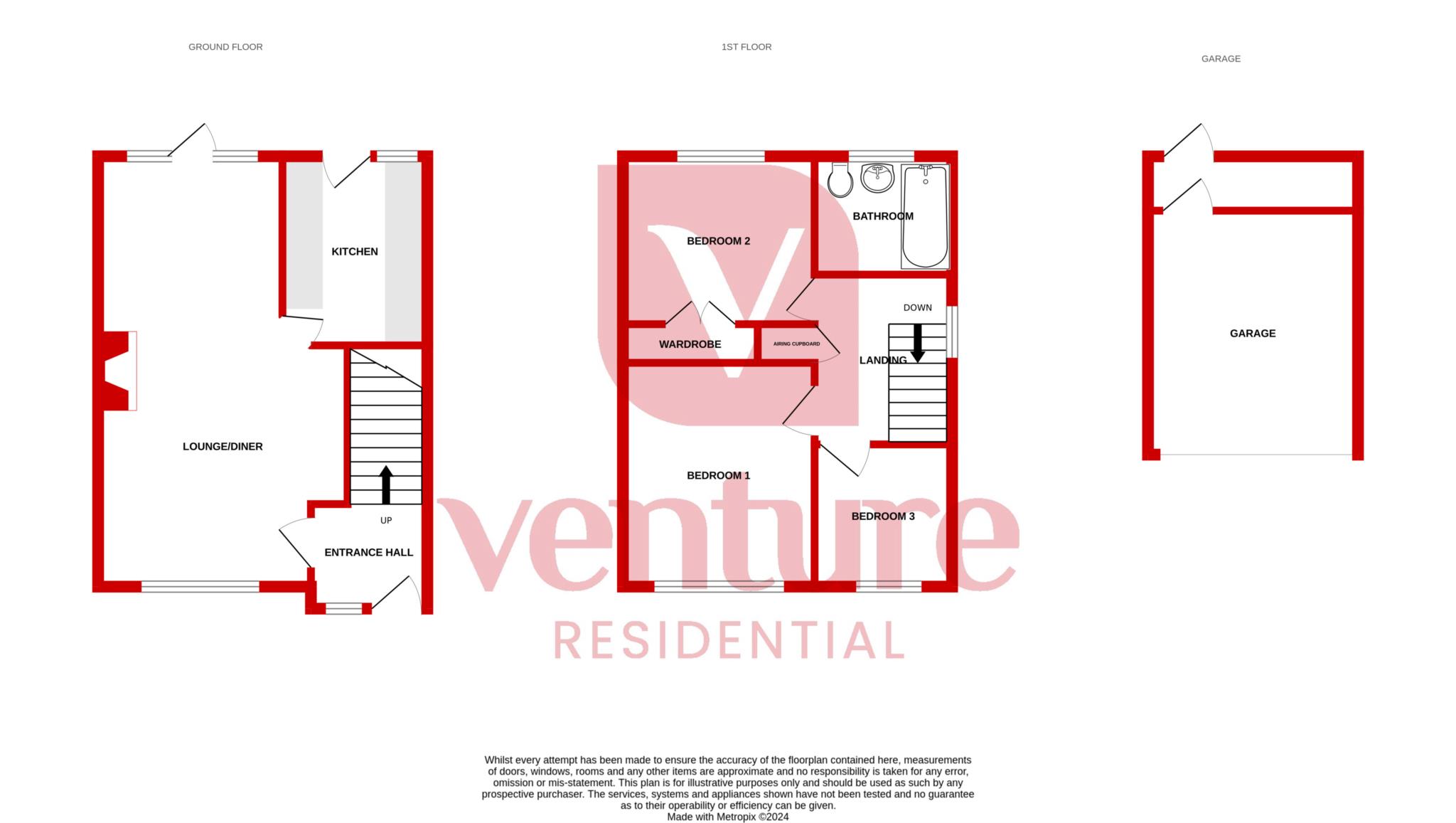- Venture Residential
- Three bedroom semi-detached
- No complications of an onward chain
- Off road parking for up to three vehicles
- Very good condition throughout
- Potential for a double story side extension (SSTP)
- Very popular and desirable location
- Beautiful garden
- Great school catchment
- Viewings strongly advised
Welcome to Austin Road, a charming three-bedroom semi-detached home offering a wonderful opportunity for comfortable living and potential expansion. Situated in a desirable location, this property boasts off-road parking and a garage, presenting the possibility for future enhancements, subject to planning approval.
This delightful home features a well-maintained interior, providing a warm and inviting atmosphere throughout. With its spacious layout and functional design, it offers ample scope for personalisation and adaptation to suit your lifestyle needs.
Externally, the property benefits from off-road parking and a garage situated to the side, offering the exciting potential for a double-storey side extension, subject to obtaining the necessary planning permissions. This additional space could significantly enhance the living area and add further value to the property.
Offered chain-free, Austin Road presents a rare opportunity for prospective buyers to secure a property without the hassle of a chain, providing a smooth and straightforward transition to ownership.
Located in a desirable area, this home enjoys close proximity to a range of local amenities, schools, and transport links, ensuring convenience and accessibility for daily living requirements.
In summary, Austin Road offers a comfortable and well-appointed living space with the added potential for future expansion. Whether you're looking to settle into a welcoming home or explore the possibilities of extension, this property represents an excellent opportunity to create your ideal living environment. Don't miss the chance to make this charming residence your own and embark on a journey of homeownership in style.
Entrance hall
Lounge - 24'1" (7.34m) x 10'6" (3.2m)
Kitchen - 6'6" (1.98m) x 11'1" (3.38m)
First Floor Landing
Bedroom 1 - 8'8" (2.64m) x 12'4" (3.76m)
Bedroom 2 - 9'2" (2.79m) x 9'4" (2.84m)
Bedroom 3 - 6'9" (2.06m) x 8'7" (2.62m)
Bathroom - 6'3" (1.91m) x 6'6" (1.98m)
Council Tax
Luton Borough Council, Band C
Notice
Please note we have not tested any apparatus, fixtures, fittings, or services. Interested parties must undertake their own investigation into the working order of these items. All measurements are approximate and photographs provided for guidance only.
