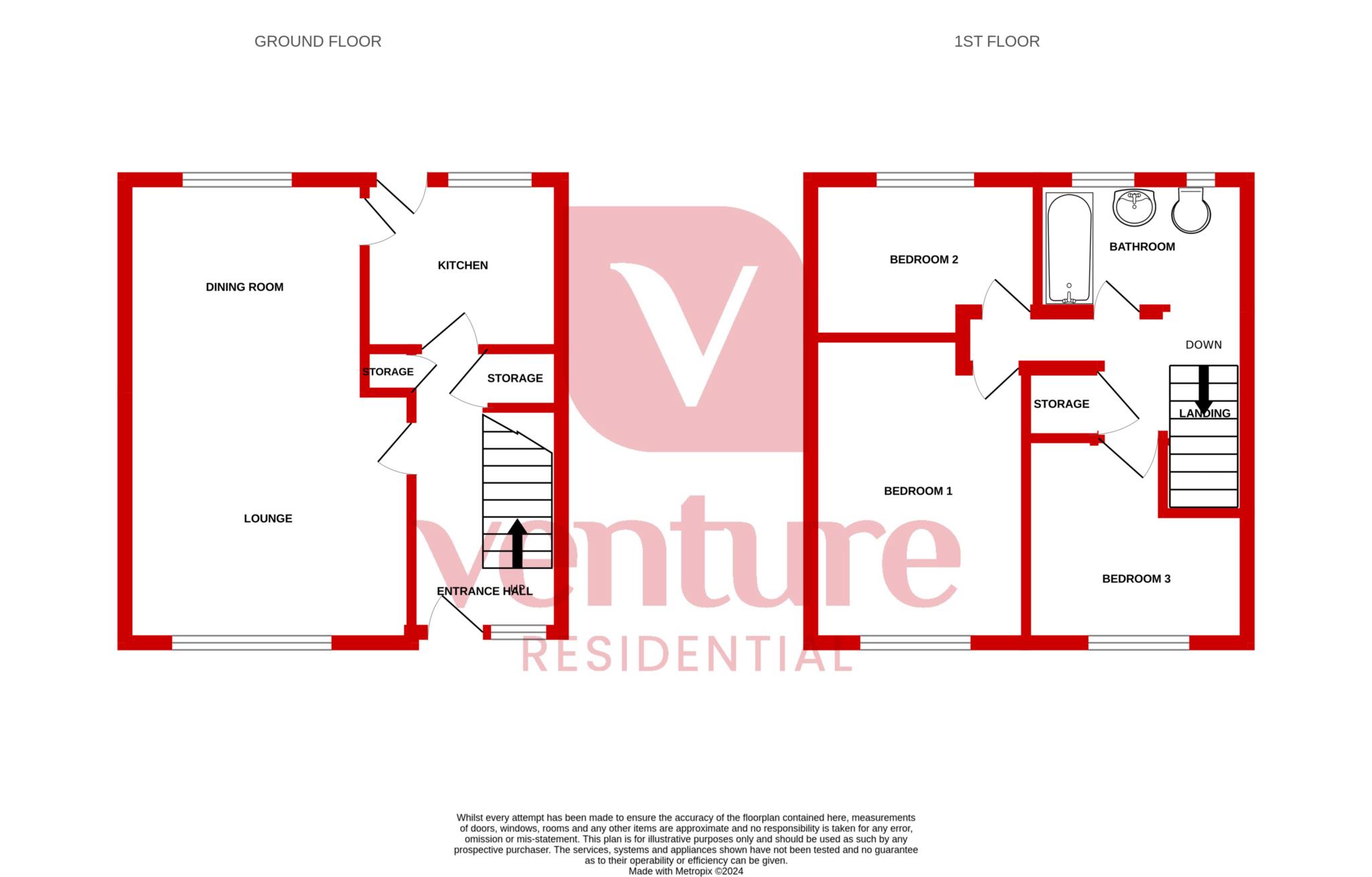- Venture Residential
- 3 Bedroom Semi Detached House
- Lounge/Diner
- Easy access to Leagrave train station
- No Upper Chain
Nestled within a highly desirable location, this charming 3-bedroom semi-detached house offers the perfect blend of modern living and convenience. Situated within walking distance to Leagrave train station, this property provides excellent connectivity to various destinations, making it an ideal choice for commuters and families alike.
Upon entering, you are greeted by a welcoming entrance hall, setting the tone for the warmth and comfort that permeates throughout the home. The spacious lounge/diner serves as the heart of the house, providing ample space for both relaxation and entertaining.
The lounge/diner, the kitchen awaits, offering a functional and stylish space for culinary endeavours. With ample storage and workspace, this area caters to the needs of modern living.
Ascending to the first floor, you will find three generously sized bedrooms, each offering a peaceful retreat for rest and relaxation.
Completing the accommodation is a family bathroom, boasting modern fixtures and fittings for added convenience.
Externally, the property benefits from a well-maintained garden,
Beyond the boundaries of the property, residents can take advantage of the excellent transport links provided by Leagrave train station, connecting them to various destinations with ease. Local amenities, schools, and recreational facilities are also within close proximity, enhancing the overall appeal of this sought-after location.
In summary, this 3-bedroom semi-detached house offers a wonderful opportunity to reside in a thriving community with excellent transport links and amenities at your doorstep. Whether you are a growing family or a discerning buyer seeking a comfortable and convenient home, this property ticks all the boxes.
Early viewing is highly recommended to fully appreciate the charm and potential this residence has to offer. Contact us today to arrange a viewing and take the first step towards making this house your new home.
Entrance Hall
Lounge/Diner - 10'7" (3.23m) x 24'1" (7.34m)
Kitchen - 8'6" (2.59m) x 9'2" (2.79m)
First Floor Landing
Bedroom 1 - 13'6" (4.11m) x 8'6" (2.59m)
Bedroom 2 - 9'4" (2.84m) x 9'7" (2.92m)
Bedroom 3 - 8'6" (2.59m) x 10'0" (3.05m)
Bathroom - 7'8" (2.34m) x 6'2" (1.88m)
Council Tax
Luton Borough Council, Band B
Notice
Please note we have not tested any apparatus, fixtures, fittings, or services. Interested parties must undertake their own investigation into the working order of these items. All measurements are approximate and photographs provided for guidance only.
