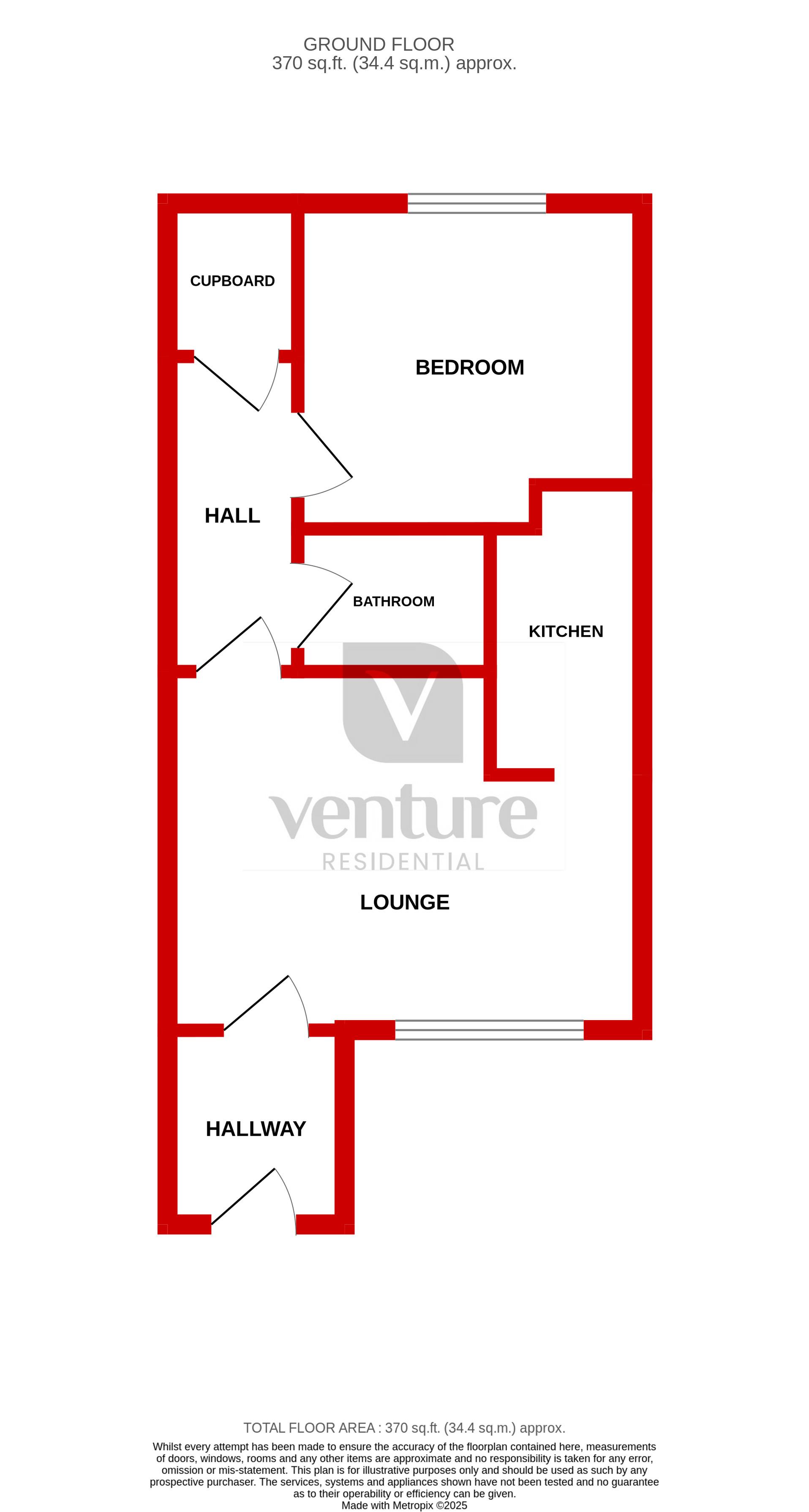- One bedroom Maisonette
- Fitted kitchen
- Lounge/Diner
- Entrance porch
- Allocated parking for two cars
- Close to town centre
Venture Residential are delighted to present to the market this well-maintained one-bedroom ground floor maisonette, ideally located in the popular Dallow Road area of Luton.
This charming property offers a fantastic opportunity for first-time buyers looking to step onto the property ladder or for investors seeking a solid addition to their portfolio. Situated within walking distance of a variety of local shops, schools, and other amenities, this home combines comfort, convenience, and great connectivity.
The accommodation comprises a welcoming porch leading into a private entrance hall, a spacious lounge/diner perfect for both relaxing and entertaining, and a well-equipped kitchen. The double bedroom is generously sized and offers ample space for storage and comfort. A three-piece bathroom suite completes the internal layout. The home has been well looked after and is in good condition throughout.
One of the key benefits of this property is its excellent transport links. Located along a convenient bus route, residents have easy access to Luton town centre, where they can enjoy a wide range of shops, restaurants, and leisure facilities. Luton's main train station is also nearby, offering direct rail services into Central London, making this property particularly attractive for commuters.
Externally, the maisonette benefits from its own private entrance, adding to the sense of independence and privacy.
The property is leasehold, with approximately 86 years remaining on the lease, and represents an ideal low-maintenance home in a well-connected location.
Whether you're looking for a comfortable first home or a smart investment with strong rental potential, this property ticks all the right boxes.
Contact Venture Residential today on 01582 249155 to arrange your viewing early interest is expected, so don't miss out!
Entrance Porch
Lounge - 10'6" (3.2m) x 13'9" (4.19m)
Kitchen - 7'10" (2.39m) x 5'3" (1.6m)
Bedroom - 9'2" (2.79m) x 10'2" (3.1m)
Bathroom
Council Tax
Luton Borough Council, Band A
Ground Rent
£50.00 Half Yearly
Service Charge
£378.00 Half Yearly
Lease Length
88 Years
Notice
Please note we have not tested any apparatus, fixtures, fittings, or services. Interested parties must undertake their own investigation into the working order of these items. All measurements are approximate and photographs provided for guidance only.

| Utility |
Supply Type |
| Electric |
Mains Supply |
| Gas |
None |
| Water |
Mains Supply |
| Sewerage |
Mains Supply |
| Broadband |
None |
| Telephone |
None |
| Other Items |
Description |
| Heating |
Not Specified |
| Garden/Outside Space |
No |
| Parking |
No |
| Garage |
No |
| Broadband Coverage |
Highest Available Download Speed |
Highest Available Upload Speed |
| Standard |
4 Mbps |
0.6 Mbps |
| Superfast |
Not Available |
Not Available |
| Ultrafast |
1000 Mbps |
1000 Mbps |
| Mobile Coverage |
Indoor Voice |
Indoor Data |
Outdoor Voice |
Outdoor Data |
| EE |
Enhanced |
Enhanced |
Enhanced |
Enhanced |
| Three |
Likely |
Likely |
Enhanced |
Enhanced |
| O2 |
Enhanced |
Likely |
Enhanced |
Enhanced |
| Vodafone |
Likely |
Likely |
Enhanced |
Enhanced |
Broadband and Mobile coverage information supplied by Ofcom.