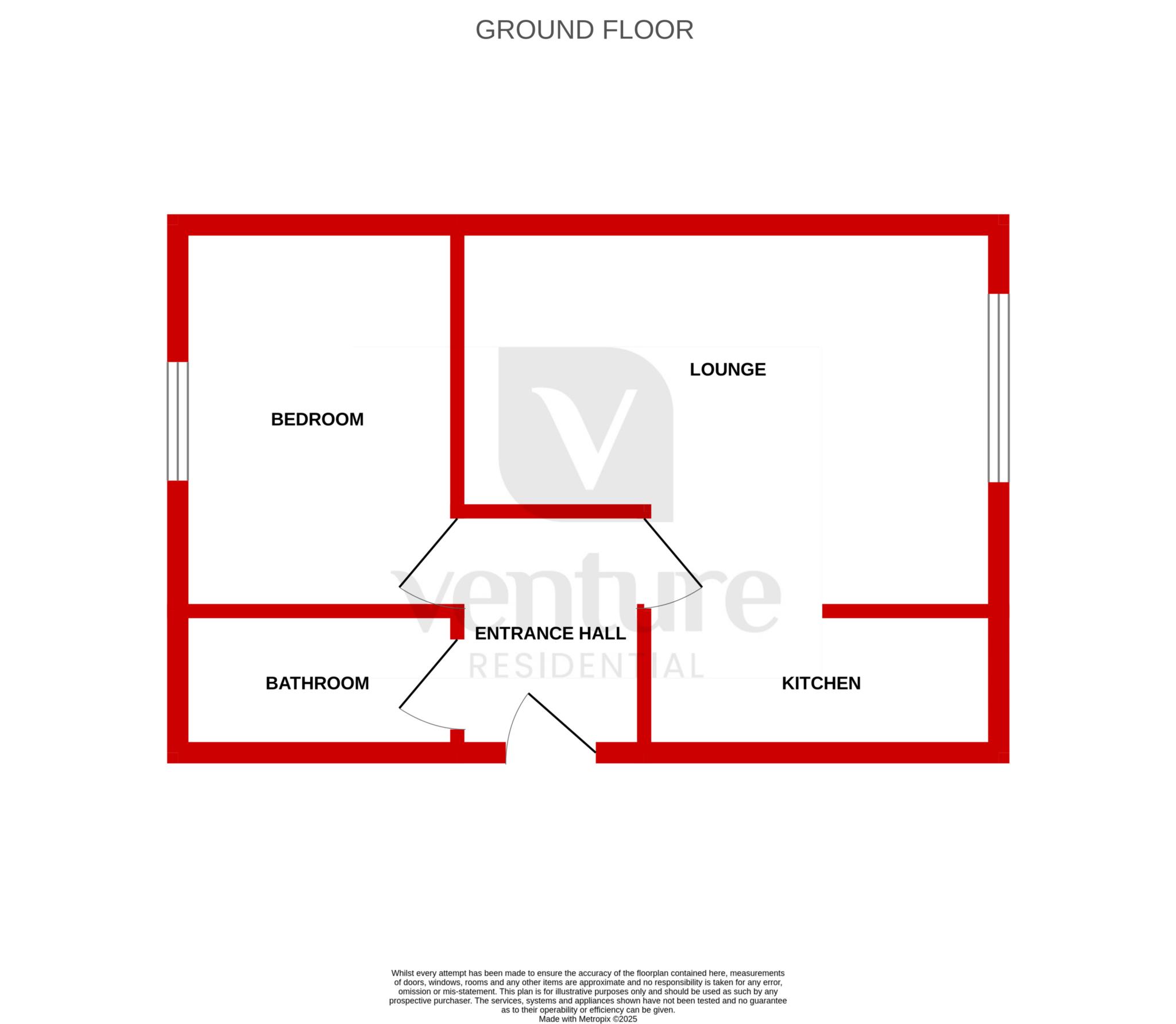- Venture Residential
- Open-plan kitchen/living area with breakfast bar
- Integrated appliances included
- Double bedroom with mirrored fitted wardrobes
- Modern three-piece bathroom suite
- Tucked away in a peaceful development
- Ideal for first-time buyers and investors
This one-bedroom flat is located in the ever-popular Biscot area of Luton, set within a small and well-maintained private development just off Tudor Road. Offering both style and convenience, the property would make a fantastic choice for a first-time buyer looking to step onto the property ladder, or an investor seeking a buy-to-let opportunity in a desirable location.
Internally, the home has been designed to maximise both space and practicality.
The heart of the property is the open-plan kitchen and living area, complete with a stylish breakfast bar and built-in appliances, making it the perfect space to cook, dine, and relax. The spacious double bedroom is enhanced by mirrored fitted wardrobes, providing both storage and a modern finish. Completing the accommodation is a contemporary three-piece bathroom suite.
The Biscot area is well regarded for its strong community feel and excellent access to local amenities. The property benefits from being within easy reach of Luton town centre, Luton railway station (providing direct trains into London St Pancras), as well as a range of shops, restaurants, and leisure facilities. For those travelling further afield, the M1 motorway and London Luton Airport are also just a short drive away.
With its fantastic location and well-presented accommodation, this flat is ready to move straight into and is certain to attract strong interest.
Entrance Hall - 9'11" (3.02m) x 2'0" (0.61m)
Lounge - 13'0" (3.96m) x 11'11" (3.63m)
Kitchen - 9'11" (3.02m) x 7'0" (2.13m)
Bedroom 1 - 11'11" (3.63m) x 8'3" (2.51m)
Bathroom - 6'7" (2.01m) x 8'2" (2.49m)
Council Tax
Luton Borough Council, Band A
Notice
Please note we have not tested any apparatus, fixtures, fittings, or services. Interested parties must undertake their own investigation into the working order of these items. All measurements are approximate and photographs provided for guidance only.

| Utility |
Supply Type |
| Electric |
Mains Supply |
| Gas |
Mains Supply |
| Water |
Mains Supply |
| Sewerage |
Mains Supply |
| Broadband |
None |
| Telephone |
None |
| Other Items |
Description |
| Heating |
Not Specified |
| Garden/Outside Space |
No |
| Parking |
No |
| Garage |
No |
| Broadband Coverage |
Highest Available Download Speed |
Highest Available Upload Speed |
| Standard |
Unknown |
Unknown |
| Superfast |
Unknown |
Unknown |
| Ultrafast |
Unknown |
Unknown |
| Mobile Coverage |
Indoor Voice |
Indoor Data |
Outdoor Voice |
Outdoor Data |
| EE |
Unknown |
Unknown |
Unknown |
Unknown |
| Three |
Unknown |
Unknown |
Unknown |
Unknown |
| O2 |
Unknown |
Unknown |
Unknown |
Unknown |
| Vodafone |
Unknown |
Unknown |
Unknown |
Unknown |
Broadband and Mobile coverage information supplied by Ofcom.