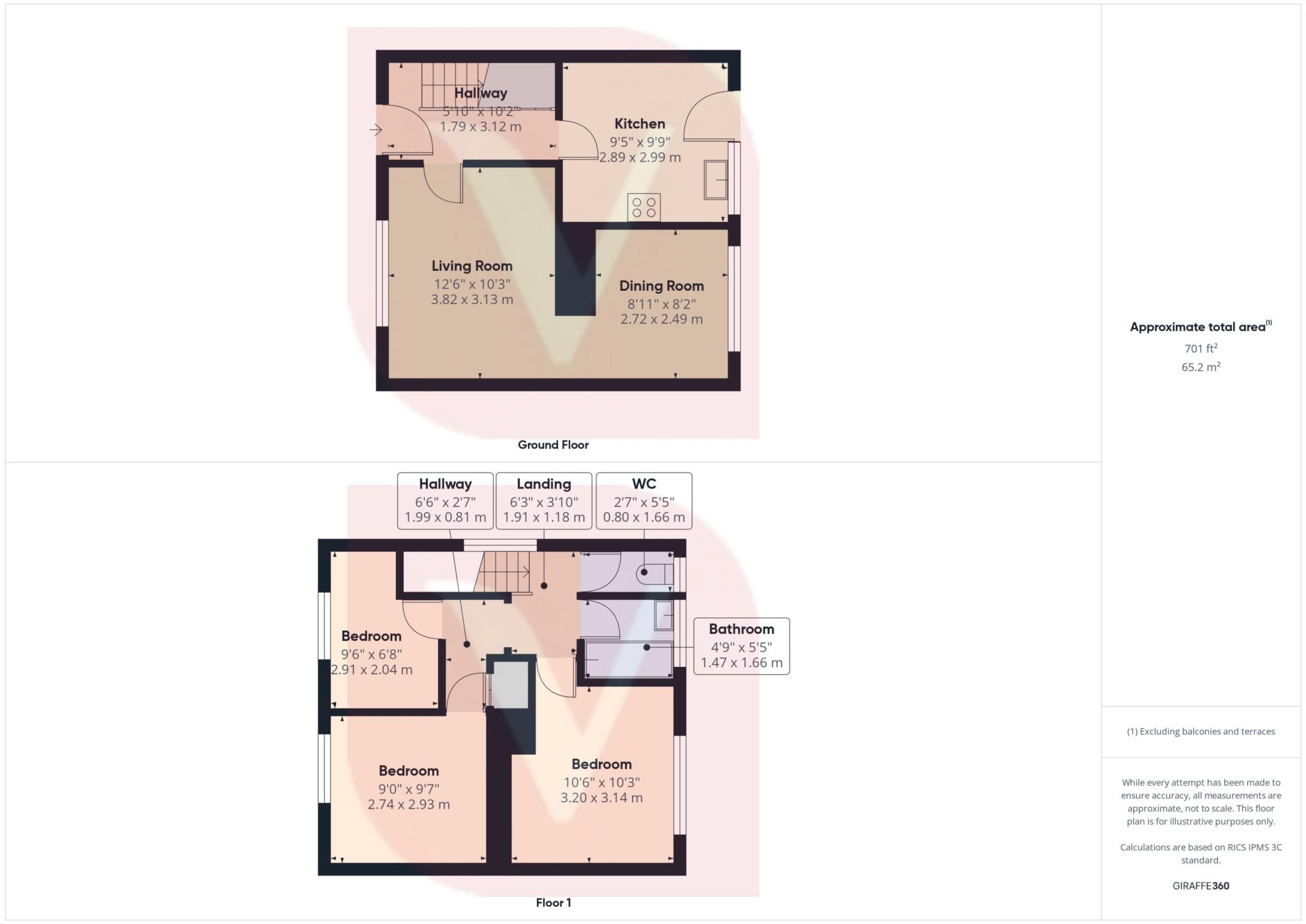- Venture Residential
- 3 Bedrooms End of terrace
- 2 Receptions
- Front and Rear gardens
- Separate WC
- No Upper Chain
- Walking distance to L&D hospital
- Short Drive to M1 junction 11
Welcome to this charming end terrace property located in the vibrant town of Luton, Bedfordshire. Priced at £300,000, this delightful home offers a perfect blend of character and modern convenience.
The property has two reception rooms on the ground floor. The first reception room is a cosy living area, perfect for relaxing with family and friends. The second reception room could be used as a formal dining room, ideal for hosting dinner parties.
The kitchen is well-equipped with modern appliances and ample storage space, making meal preparation a breeze. Upstairs, you will find three generously sized bedrooms, offering plenty of space for a growing family or guests.
Outside, the property boasts a private garden, perfect for enjoying the outdoors during the warmer months.
Located in Luton, Bedfordshire, this property benefits from excellent transport links, with Luton Airport Parkway station providing direct trains to London in under 30 minutes. The town centre is just a short distance away, offering a wide range of shops, restaurants, and amenities.
Luton is also home to a number of parks and green spaces, perfect for leisurely walks or picnics. Wardown Park and Stockwood Park are popular choices for residents looking to enjoy the outdoors.
For those interested in culture and history, the Stockwood Discovery Centre is a must-visit attraction. This museum showcases the history of the local area through interactive exhibits and displays.
Sports enthusiasts will appreciate the variety of facilities available in Luton, including the Inspire Luton Sports Village and the Luton Town Football Club. Whether you enjoy swimming, tennis, or football, there is something for everyone to enjoy.
Overall, this end terrace property in Luton, Bedfordshire offers a fantastic opportunity for buyers looking to settle in a vibrant and well-connected town. With its spacious accommodation and convenient location, this home is sure to attract interest from a range of buyers. Contact us today to arrange a viewing and make this property your new home.
Entrance Hall
Lounge - 10'5" (3.18m) x 12'6" (3.81m)
Dining Room - 8'2" (2.49m) x 8'9" (2.67m)
Kitchen - 9'8" (2.95m) x 9'5" (2.87m)
First Floor Landing
Bedroom 1 - 9'0" (2.74m) x 9'6" (2.9m)
Bedroom 2 - 10'7" (3.23m) x 10'7" (3.23m)
Bedroom 3 - 9'6" (2.9m) x 6'8" (2.03m)
Bathroom - 5'4" (1.63m) x 4'8" (1.42m)
W.C. - 5'8" (1.73m) x 2'5" (0.74m)
Council Tax
Luton Borough Council, Band B
Notice
Please note we have not tested any apparatus, fixtures, fittings, or services. Interested parties must undertake their own investigation into the working order of these items. All measurements are approximate and photographs provided for guidance only.

| Utility |
Supply Type |
| Electric |
Mains Supply |
| Gas |
Mains Supply |
| Water |
Mains Supply |
| Sewerage |
Mains Supply |
| Broadband |
None |
| Telephone |
None |
| Other Items |
Description |
| Heating |
Not Specified |
| Garden/Outside Space |
No |
| Parking |
No |
| Garage |
No |
| Broadband Coverage |
Highest Available Download Speed |
Highest Available Upload Speed |
| Standard |
5 Mbps |
0.7 Mbps |
| Superfast |
Not Available |
Not Available |
| Ultrafast |
1800 Mbps |
220 Mbps |
| Mobile Coverage |
Indoor Voice |
Indoor Data |
Outdoor Voice |
Outdoor Data |
| EE |
Enhanced |
Enhanced |
Enhanced |
Enhanced |
| Three |
Enhanced |
Enhanced |
Enhanced |
Enhanced |
| O2 |
Enhanced |
Enhanced |
Enhanced |
Enhanced |
| Vodafone |
Enhanced |
Enhanced |
Enhanced |
Enhanced |
Broadband and Mobile coverage information supplied by Ofcom.