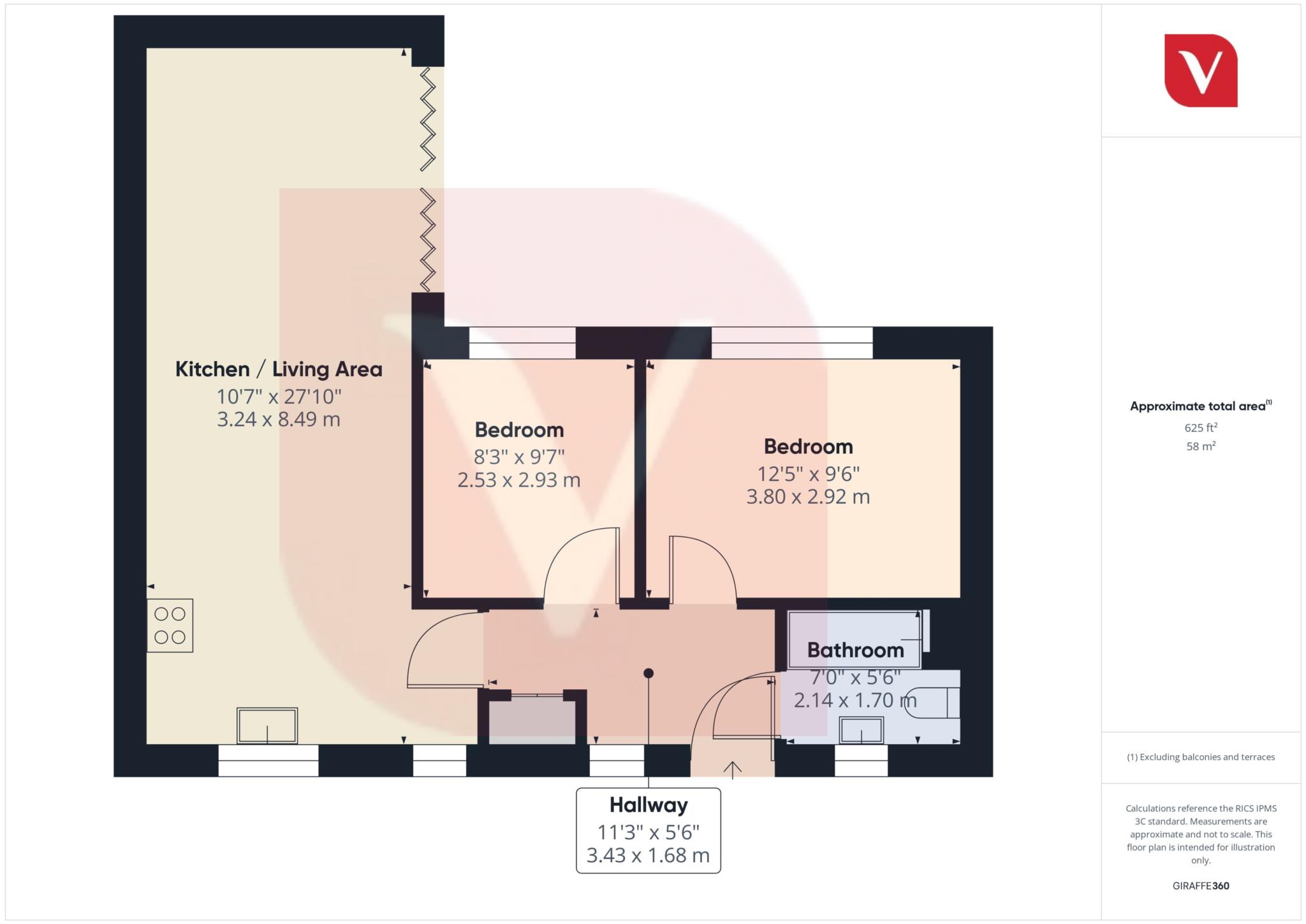- Venture Residential
- New build - Two bedroom detached bungalow
- Open plan living space with Howdens fitted kitchen
- Private parking for multiple vehicles
- Hypoallergenic flooring
- Bifold doors to rear garden
- Thirma Skirt heating / sprinkler system
- Walking distance to Leagrave railway station making it an easy commute
- New build warranty
- Check out virtual tour
Venture Residential Proudly Presenting a Unique 2025-Built Detached Bungalow on Finsbury Road, LU4
We're excited to introduce this brand-new, architecturally designed 2-bedroom detached bungalow, nestled in the heart of Luton's popular LU4 postcode. A rare addition to the local market, this home is a perfect blend of smart design, energy efficiency, and stylish, modern living built in 2025 and finished to a truly exceptional standard.
Step inside to discover a light-filled open-plan living and kitchen space, ideal for both relaxing and entertaining. The kitchen is fitted with sleek Howdens cabinetry, providing generous storage and contemporary finishes, while bamboo hypoallergenic flooring adds a smooth, sustainable feel throughout the entire home.
Bi-fold doors connect the living area to a beautifully landscaped rear garden, creating effortless indoor-outdoor flow. The two double bedrooms are generously sized, while the spa-style family bathroom is designed with tranquility in mind featuring high-quality, modern fixtures throughout.
This home is packed with thoughtful, high-spec features, including:
ThermaSkirt heating system energy-efficient warmth, seamlessly integrated into the skirting boards for a clean, clutter-free finish
Inset spotlights and LED smart lighting stylish, adaptable illumination throughout
Integrated sprinkler system enhancing safety for peace of mind
Private driveway with EV charging ample parking space for multiple vehicles
The location is just as impressive. Situated just off Leagrave Road, you're moments from local shops, cafes, green spaces, and excellent transport links including Leagrave Train Station, providing fast routes into London. You're also within easy reach of Luton & Dunstable University Hospital, supermarkets, schools, and parks everything you need is right on your doorstep.
Take a closer look from the comfort of your own home a full virtual tour is available!
This is a rare opportunity to secure a fully detached, contemporary bungalow in one of Luton's most convenient and connected locations. Contact Venture Residential today to arrange your private viewing we don't expect this one to stay available for long.
Entrance hall
Lounge/Kitchen - 270'10" (82.55m) x 10'7" (3.23m)
Bedroom 1 - 12'5" (3.78m) x 9'6" (2.9m)
Bedroom 2 - 8'2" (2.49m) x 9'7" (2.92m)
Bathroom - 7'0" (2.13m) x 5'6" (1.68m)
Council Tax
Luton Borough Council, Band D
Notice
Please note we have not tested any apparatus, fixtures, fittings, or services. Interested parties must undertake their own investigation into the working order of these items. All measurements are approximate and photographs provided for guidance only.

| Utility |
Supply Type |
| Electric |
Mains Supply |
| Gas |
Mains Supply |
| Water |
Mains Supply |
| Sewerage |
Mains Supply |
| Broadband |
None |
| Telephone |
None |
| Other Items |
Description |
| Heating |
Not Specified |
| Garden/Outside Space |
No |
| Parking |
No |
| Garage |
No |
| Broadband Coverage |
Highest Available Download Speed |
Highest Available Upload Speed |
| Standard |
9 Mbps |
0.9 Mbps |
| Superfast |
80 Mbps |
20 Mbps |
| Ultrafast |
1800 Mbps |
220 Mbps |
| Mobile Coverage |
Indoor Voice |
Indoor Data |
Outdoor Voice |
Outdoor Data |
| EE |
Enhanced |
Enhanced |
Enhanced |
Enhanced |
| Three |
Likely |
Likely |
Enhanced |
Enhanced |
| O2 |
Enhanced |
Enhanced |
Enhanced |
Enhanced |
| Vodafone |
Likely |
Likely |
Enhanced |
Enhanced |
Broadband and Mobile coverage information supplied by Ofcom.