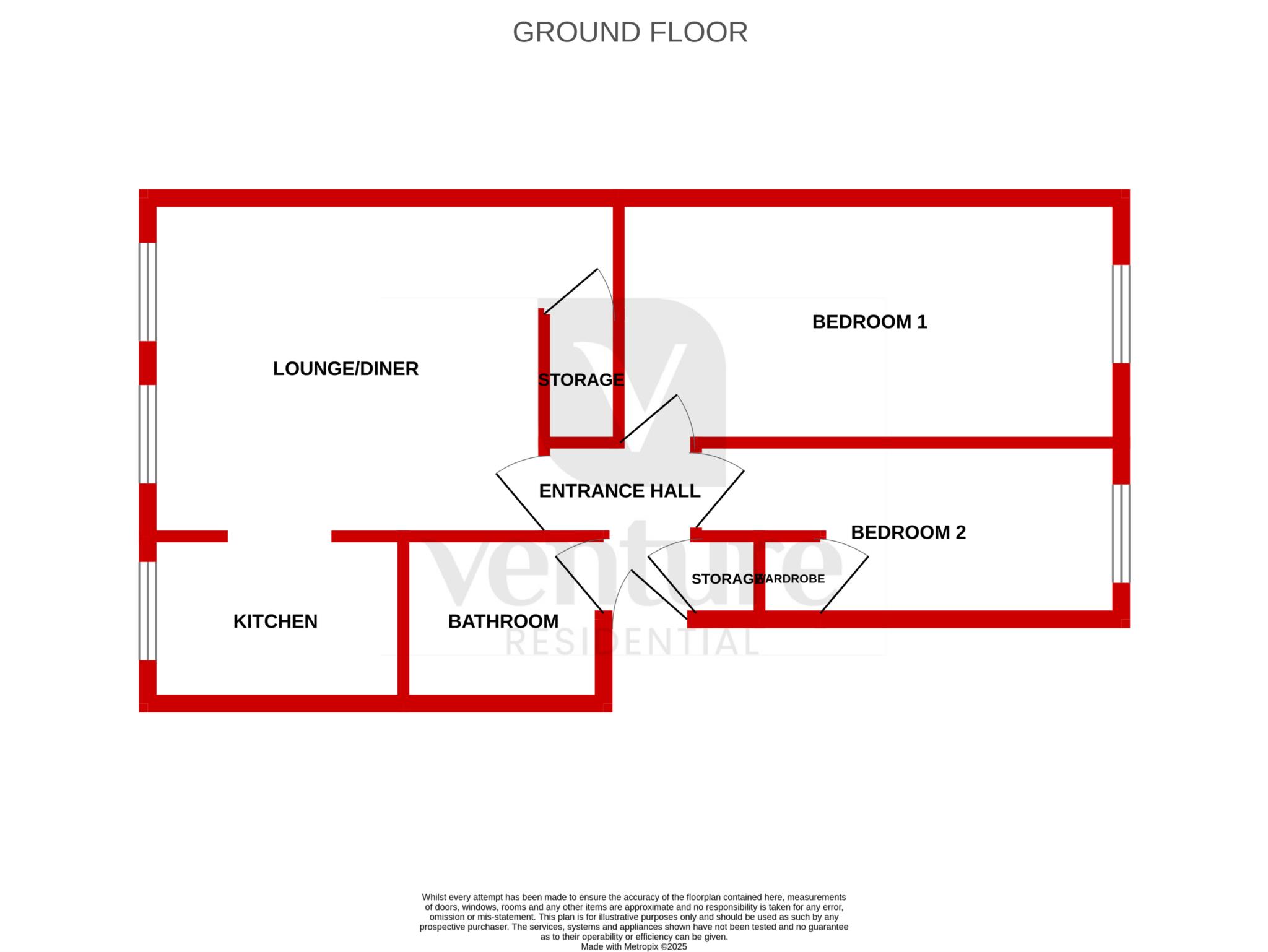- TWO BEDROOM FLAT
- FIRST FLOOR
- STOPSLEY VILLAGE
- COMMUNAL PARKING
- GARAGE IN THE BLOCK
- GREAT SCHOOL CATCHMENT
- OVER 950 YEAR LEASE
- GREAT LOCAL TRANSPORT LINKS
Venture Residential are delighted to offer this two-bedroom first floor flat, located in the ever-popular Stopsley Village area of Luton. The property is offered with vacant possession and represents an excellent opportunity for first-time buyers looking to create their ideal home or for investors seeking a property with great potential in a desirable location.
The accommodation comprises a spacious lounge, a fitted kitchen, two bedrooms, and a bathroom. While the property would benefit from some modernisation, it provides a fantastic blank canvas for those wishing to add their own style and value.
Externally, the home benefits from a garage situated in a nearby block, as well as communal parking for residents and visitors. The development is well maintained and positioned within easy reach of a range of local amenities including shops, cafes, and parks.
Elderberry Close sits within a good school catchment area and is well connected for commuters, with excellent transport links via the A505, Luton Airport, and Luton Parkway train station providing direct routes into London.
Located in the heart of Stopsley Village, this property offers great potential and convenience in one of Luton's most sought-after areas an ideal choice for both first-time buyers and investors alike.
Entrance hall
Lounge - 16'6" (5.03m) x 12'6" (3.81m)
Kitchen - 6'2" (1.88m) x 9'2" (2.79m)
Bedroom - 15'0" (4.57m) x 8'8" (2.64m)
Bedroom - 12'3" (3.73m) x 6'7" (2.01m)
Bathroom - 6'7" (2.01m) x 6'0" (1.83m)
Council Tax
Luton Borough Council, Band A
Service Charge
£145.00 Monthly
Lease Length
954 Years
Notice
Please note we have not tested any apparatus, fixtures, fittings, or services. Interested parties must undertake their own investigation into the working order of these items. All measurements are approximate and photographs provided for guidance only.

| Utility |
Supply Type |
| Electric |
Mains Supply |
| Gas |
None |
| Water |
Mains Supply |
| Sewerage |
Mains Supply |
| Broadband |
None |
| Telephone |
None |
| Other Items |
Description |
| Heating |
Not Specified |
| Garden/Outside Space |
No |
| Parking |
No |
| Garage |
No |
| Broadband Coverage |
Highest Available Download Speed |
Highest Available Upload Speed |
| Standard |
5 Mbps |
0.6 Mbps |
| Superfast |
118 Mbps |
20 Mbps |
| Ultrafast |
1800 Mbps |
1000 Mbps |
| Mobile Coverage |
Indoor Voice |
Indoor Data |
Outdoor Voice |
Outdoor Data |
| EE |
Enhanced |
Enhanced |
Enhanced |
Enhanced |
| Three |
Enhanced |
Enhanced |
Enhanced |
Enhanced |
| O2 |
Enhanced |
Likely |
Enhanced |
Enhanced |
| Vodafone |
Likely |
Likely |
Enhanced |
Enhanced |
Broadband and Mobile coverage information supplied by Ofcom.