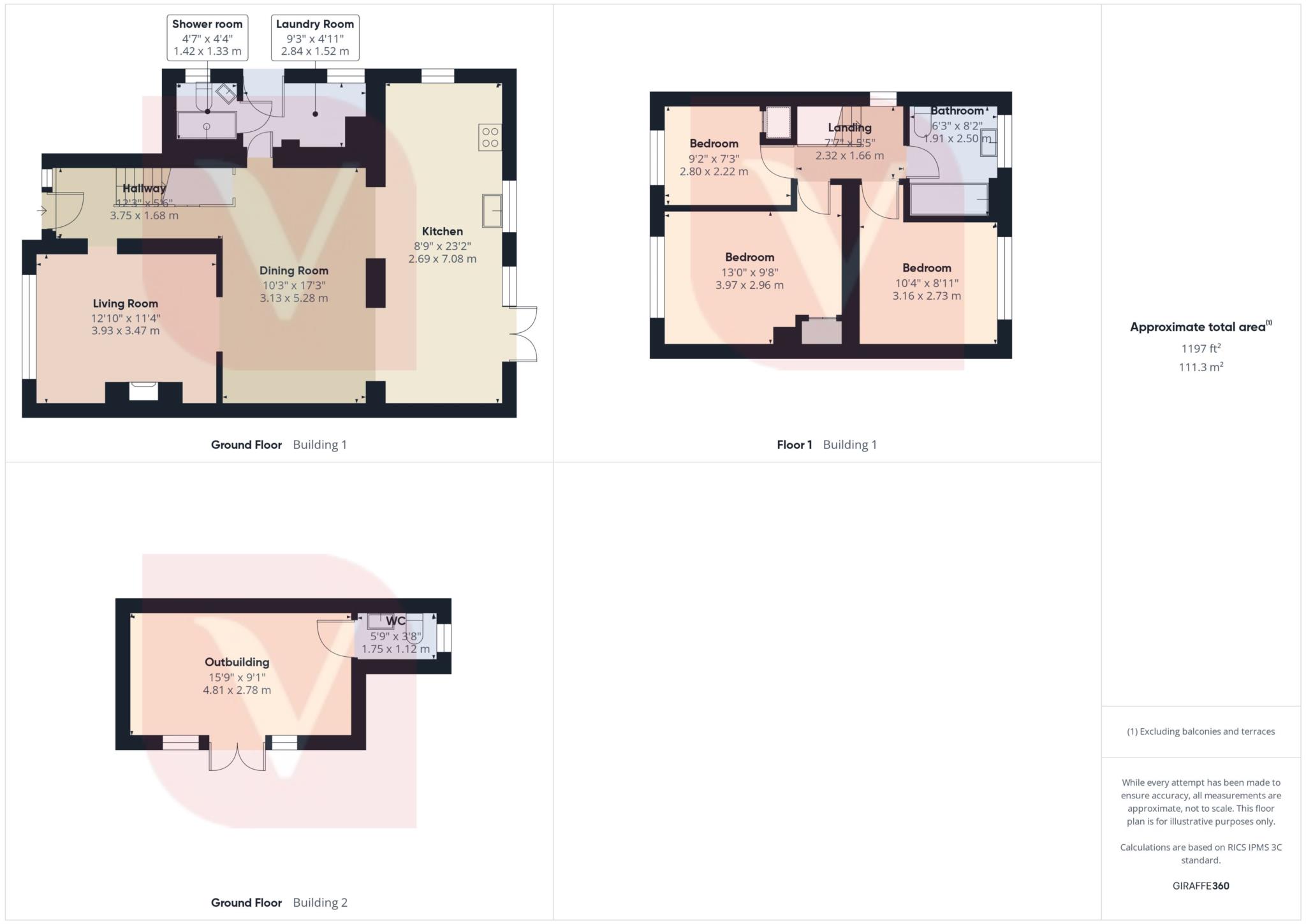- Venture Residential
- Heavily Extended
- Good school catchment
- Off Road parking
- Refitted kitchen & Bathrooms
- Large rear garden
- Great for Commuters
- Located near the popular Blows downs
- Outhouse
- Downstairs Shower & Utility
Welcome to this stunning semi-detached property located in the charming town of Dunstable, Bedfordshire. Priced at £475,000, this beautiful home offers a perfect blend of modern amenities and traditional charm.
Upon entering the property, you are greeted by a spacious hallway leading to the two reception rooms. The first reception room is a cosy space, ideal for relaxing with family and friends. The second reception room is perfect for entertaining guests, with ample space for a dining table and chairs.
The kitchen is a true highlight of this property, featuring modern appliances, sleek countertops, and plenty of storage space. The Outhouse with a w/c adds convenience to the home, providing an extra living space or potential office.
Upstairs, you will find three well-appointed bedrooms, each offering plenty of natural light and storage space.
One of the standout features of this property is the underfloor heating throughout, ensuring a warm and comfortable living environment. The full pressure hot water tank provides efficient hot water supply, while the parking for three cars adds convenience for residents and guests.
The property has been heavily extended, offering additional living space for growing families or those who love to entertain. Situated in a great catchment area for the popular Priory Academy, this home is perfect for families with school-aged children.
For outdoor enthusiasts, the property is located close to the Blows Downs, a beautiful natural area perfect for walking, cycling, or simply enjoying the fresh air. The easily commutable location to Luton town centre and the train line within 10 minutes via the Luton & Dunstable busway makes this property ideal for those who work in the city but prefer a quieter suburban lifestyle.
Overall, this semi-detached property in Dunstable offers a fantastic opportunity for buyers looking for a modern home with traditional charm. Don't miss out on the chance to make this stunning property your own. Contact us today to arrange a viewing and experience the beauty of this home for yourself.
Entrance Hall
Cloakroom - 4'4" (1.32m) x 5'0" (1.52m)
Lounge - 13'1" (3.99m) x 11'4" (3.45m)
Dining Room - 17'4" (5.28m) x 10'3" (3.12m)
Utility Room - 9'4" (2.84m) x 4'9" (1.45m)
First Floor Landing
Bedroom 1 - 13'1" (3.99m) x 9'7" (2.92m)
Bedroom 2 - 10'3" (3.12m) x 11'6" (3.51m)
Bedroom 3 - 9'1" (2.77m) x 7'3" (2.21m)
Bathroom - 6'3" (1.91m) x 8'2" (2.49m)
Outbuilding - 15'9" (4.8m) x 9'1" (2.77m)
W.C. - 5'9" (1.75m) x 3'8" (1.12m)
Council Tax
Luton Borough Council, Band D
Notice
Please note we have not tested any apparatus, fixtures, fittings, or services. Interested parties must undertake their own investigation into the working order of these items. All measurements are approximate and photographs provided for guidance only.

| Utility |
Supply Type |
| Electric |
Mains Supply |
| Gas |
None |
| Water |
Mains Supply |
| Sewerage |
Mains Supply |
| Broadband |
None |
| Telephone |
None |
| Other Items |
Description |
| Heating |
Not Specified |
| Garden/Outside Space |
No |
| Parking |
No |
| Garage |
No |
| Broadband Coverage |
Highest Available Download Speed |
Highest Available Upload Speed |
| Standard |
9 Mbps |
0.9 Mbps |
| Superfast |
80 Mbps |
20 Mbps |
| Ultrafast |
1800 Mbps |
220 Mbps |
| Mobile Coverage |
Indoor Voice |
Indoor Data |
Outdoor Voice |
Outdoor Data |
| EE |
Likely |
Likely |
Enhanced |
Enhanced |
| Three |
Likely |
Likely |
Enhanced |
Enhanced |
| O2 |
Enhanced |
Enhanced |
Enhanced |
Enhanced |
| Vodafone |
Enhanced |
Enhanced |
Enhanced |
Enhanced |
Broadband and Mobile coverage information supplied by Ofcom.