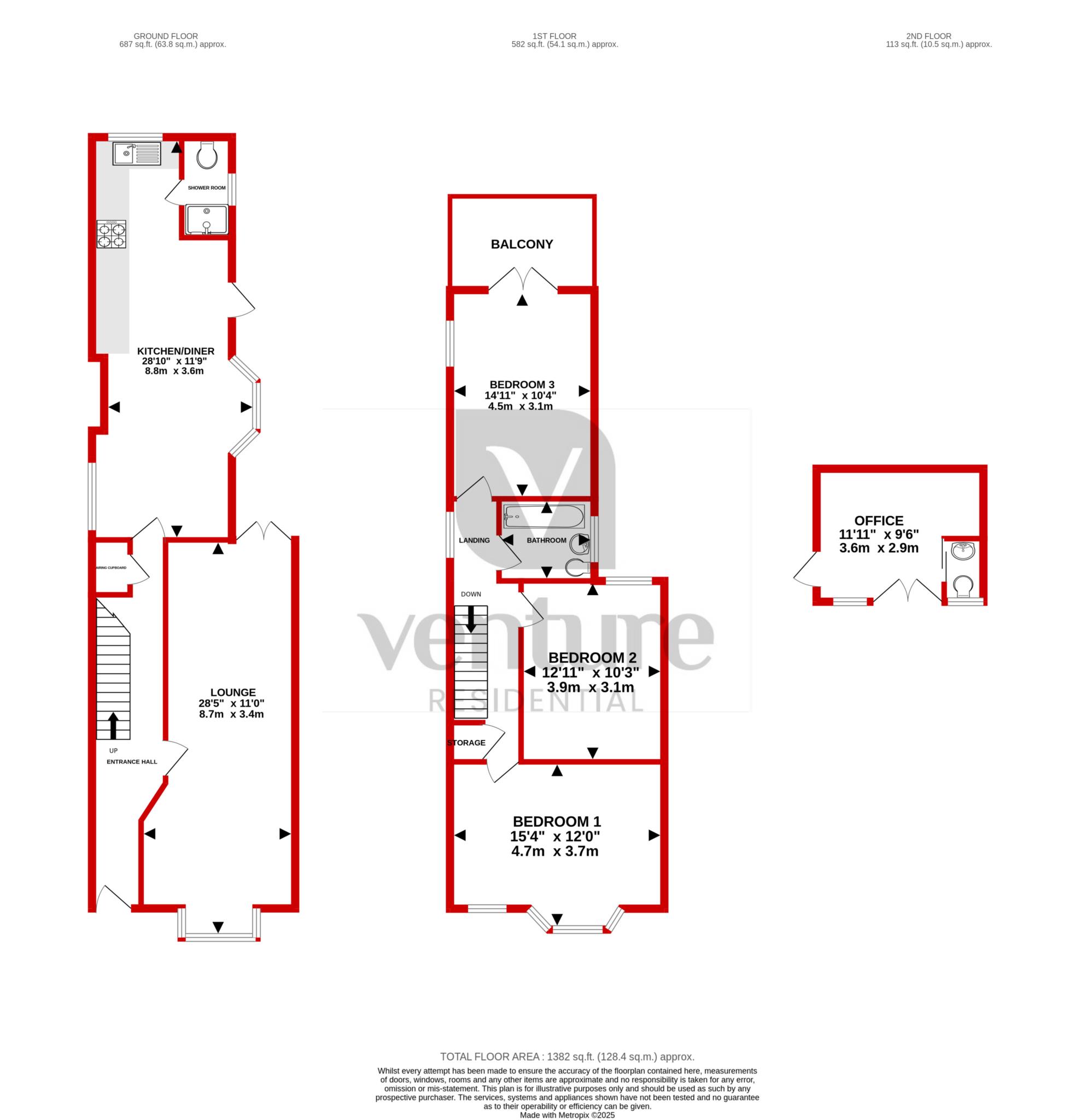- Venture Residential
- Spacious three bedroom end of terrace
- Beautiful condition throughout
- Off road parking for two cars
- Air condition throughout
- All the fixtures and fittings included
- Ground floor shower room & first floor bathroom
- A fully operational office to rear with separate entrance
- Large kitchen with dining space
- No onwards chain
Venture Residential are proud to present this truly exceptional three-bedroom end-of-terrace home, situated on the sought-after Chatsworth Road in Luton, LU4. Beautifully refurbished and meticulously maintained by its current owner, this property offers an outstanding level of finish, combining style, comfort, and functionality in one impressive package.
From the moment you step inside, it's clear that no detail has been overlooked. The ground floor welcomes you with a bright and spacious lounge, complete with a striking bay-fronted window that floods the room with natural light. To the rear, a modern open-plan kitchen and dining area provides the perfect space for family life and entertaining. Fitted with high-end appliances and sleek finishes throughout, this space is a true heart of the home. For added convenience, the ground floor also features a stylish shower room, ideal for guests or busy mornings.
Upstairs, you'll find three generously sized bedrooms, each thoughtfully designed and beautifully presented. One of the standout features is a private balcony off one of the bedrooms a rare and desirable addition. A contemporary family bathroom completes the first-floor layout.
This home has been upgraded with air conditioning throughout and benefits from a brand new heating system, ensuring comfort year-round. As an added bonus, all fixtures and fittings are included, subject to the right offer, allowing the next owner to move straight in and enjoy everything this home has to offer.
Externally, the property boasts two off-road parking spaces and a fully functional home office with its own private entrance, WC, and air conditioning perfect for those working from home or seeking a flexible extra space.
Located in a popular and well-connected part of Luton, this home offers easy access to local amenities, schools, transport links, and parks.
This is a rare opportunity to own a truly turnkey property that's been finished to the highest standards. Early viewing is highly recommended contact Venture Residential today to arrange your appointment.
Entrance Hallway
Shower Room
Lounge - 28'5" (8.66m) x 11'0" (3.35m)
Kitchen/Diner - 28'10" (8.79m) x 11'10" (3.61m)
Office & WC - 11'11" (3.63m) x 9'6" (2.9m)
First Floor Landing
Bedroom 1 - 15'4" (4.67m) x 12'0" (3.66m)
Bedroom 2 - 12'11" (3.94m) x 10'3" (3.12m)
Bedroom 3 - 14'11" (4.55m) x 10'4" (3.15m)
Bathroom - 5'10" (1.78m) x 6'9" (2.06m)
Council Tax
Luton Borough Council, Band C
Notice
Please note we have not tested any apparatus, fixtures, fittings, or services. Interested parties must undertake their own investigation into the working order of these items. All measurements are approximate and photographs provided for guidance only.

| Utility |
Supply Type |
| Electric |
Mains Supply |
| Gas |
Mains Supply |
| Water |
Mains Supply |
| Sewerage |
Mains Supply |
| Broadband |
None |
| Telephone |
None |
| Other Items |
Description |
| Heating |
Not Specified |
| Garden/Outside Space |
No |
| Parking |
No |
| Garage |
No |
| Broadband Coverage |
Highest Available Download Speed |
Highest Available Upload Speed |
| Standard |
15 Mbps |
1 Mbps |
| Superfast |
231 Mbps |
34 Mbps |
| Ultrafast |
1000 Mbps |
100 Mbps |
| Mobile Coverage |
Indoor Voice |
Indoor Data |
Outdoor Voice |
Outdoor Data |
| EE |
Likely |
Likely |
Enhanced |
Enhanced |
| Three |
Likely |
Likely |
Enhanced |
Enhanced |
| O2 |
Enhanced |
Likely |
Enhanced |
Enhanced |
| Vodafone |
Likely |
Likely |
Enhanced |
Enhanced |
Broadband and Mobile coverage information supplied by Ofcom.