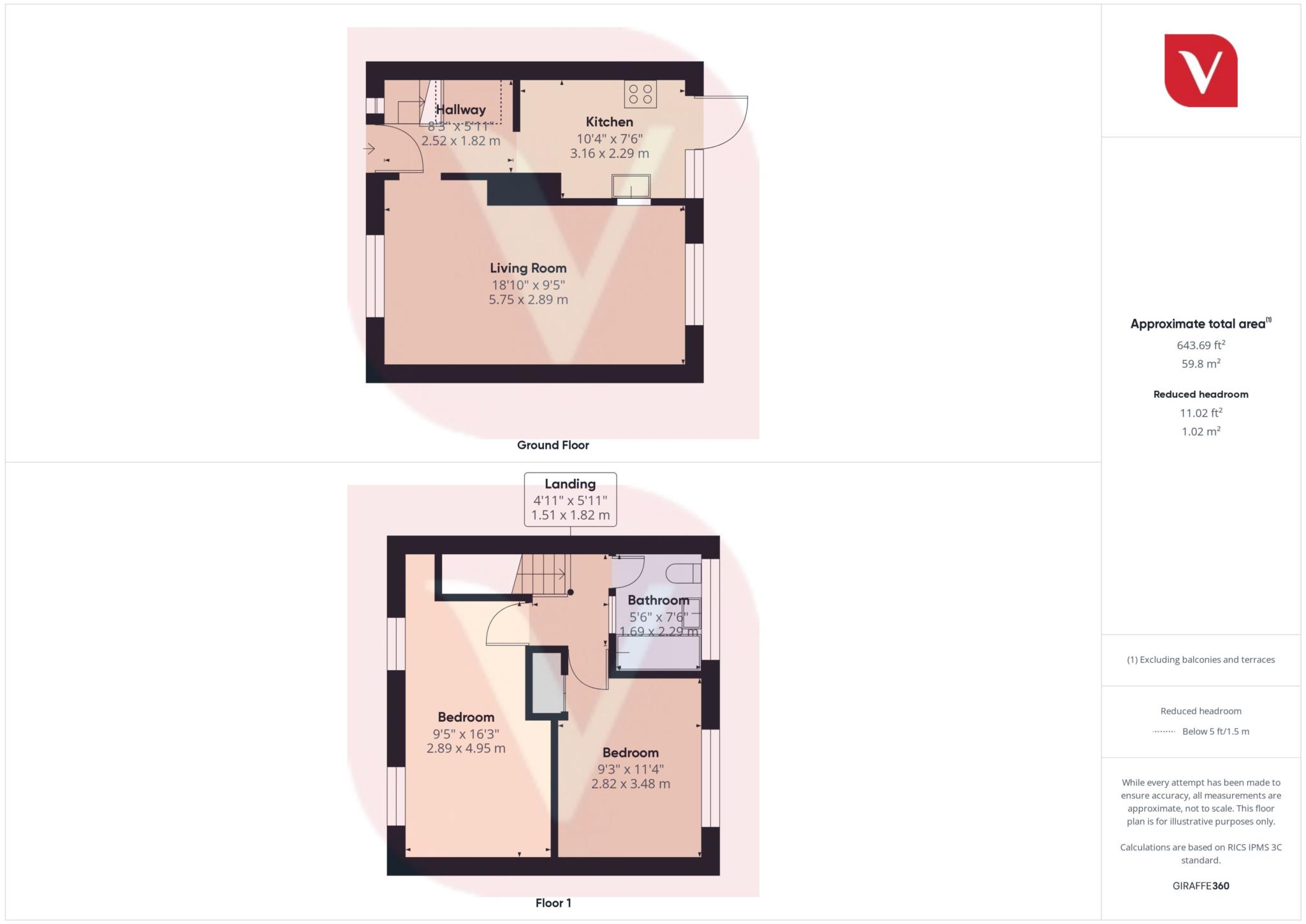- Venture Residential
- Two bedroom mid terrace
- The current owners have refurbished the property in 2020
- Driveway for two cars
- Large rear garden
- Garage in a block
- Luton and Dunstable borders
- Walking distance to primary and secondary schools
Venture Residential are delighted to bring to the market this beautifully presented two-bedroom family home, located in the ever-popular Lewsey Farm area of Luton. Perfect for first-time buyers, small families, or investors alike, this well-maintained property has been tastefully decorated and upgraded by the current owner, offering a comfortable and stylish living space throughout.
Situated in a quiet residential area, the property enjoys an enviable location within easy walking distance of local shops, schools, and parks. It is also conveniently positioned close to Luton & Dunstable Hospital and provides excellent transport links via M1 Junction 11, making it ideal for commuters.
Upon entering the home, you're welcomed by a bright and inviting entrance hall, which leads into a spacious lounge featuring modern laminate flooring and a cosy atmosphere perfect for relaxing at the end of a busy day. To the rear of the ground floor is a contemporary fitted kitchen, complete with stylish units, ample storage, and worktop space, catering well to the demands of modern family life.
Upstairs, the property boasts two generous double bedrooms, both offering a light and airy feel with room for wardrobes and additional furnishings. The family bathroom is fitted with a classic white suite, providing a clean and functional space for daily routines.
Externally, this home continues to impress. To the front, there is a neatly presented block-paved driveway, offering off-road parking. The rear garden is well maintained and features a spacious patio area, ideal for outdoor dining, summer gatherings, or simply enjoying some fresh air in a private setting.
A further benefit is the addition of a garage located in a nearby block, offering extra storage or parking options, which is a valuable asset in this area.
This home truly ticks all the boxes for those seeking a well-located, move-in-ready property with practical living space and thoughtful upgrades. With its blend of comfort, convenience, and potential, early viewing is highly recommended.
For further details or to arrange a viewing, contact Venture Residential today we'd love to show you around.
Entrance Hall
Lounge - 11'7" (3.53m) x 19'6" (5.94m)
Kitchen - 10'5" (3.18m) x 7'5" (2.26m)
First Floor Landing
Bedroom 1 - 9'4" (2.84m) x 16'4" (4.98m)
Bedroom 2 - 13'2" (4.01m) x 9'4" (2.84m)
Bathroom - 5'5" (1.65m) x 7'6" (2.29m)
Council Tax
Luton Borough Council, Band B
Notice
Please note we have not tested any apparatus, fixtures, fittings, or services. Interested parties must undertake their own investigation into the working order of these items. All measurements are approximate and photographs provided for guidance only.

| Utility |
Supply Type |
| Electric |
Mains Supply |
| Gas |
Mains Supply |
| Water |
Mains Supply |
| Sewerage |
Mains Supply |
| Broadband |
None |
| Telephone |
None |
| Other Items |
Description |
| Heating |
Not Specified |
| Garden/Outside Space |
No |
| Parking |
No |
| Garage |
No |
| Broadband Coverage |
Highest Available Download Speed |
Highest Available Upload Speed |
| Standard |
20 Mbps |
0.7 Mbps |
| Superfast |
64 Mbps |
20 Mbps |
| Ultrafast |
1000 Mbps |
100 Mbps |
| Mobile Coverage |
Indoor Voice |
Indoor Data |
Outdoor Voice |
Outdoor Data |
| EE |
Likely |
Likely |
Enhanced |
Enhanced |
| Three |
Likely |
Likely |
Enhanced |
Enhanced |
| O2 |
Enhanced |
Likely |
Enhanced |
Enhanced |
| Vodafone |
Enhanced |
Enhanced |
Enhanced |
Enhanced |
Broadband and Mobile coverage information supplied by Ofcom.