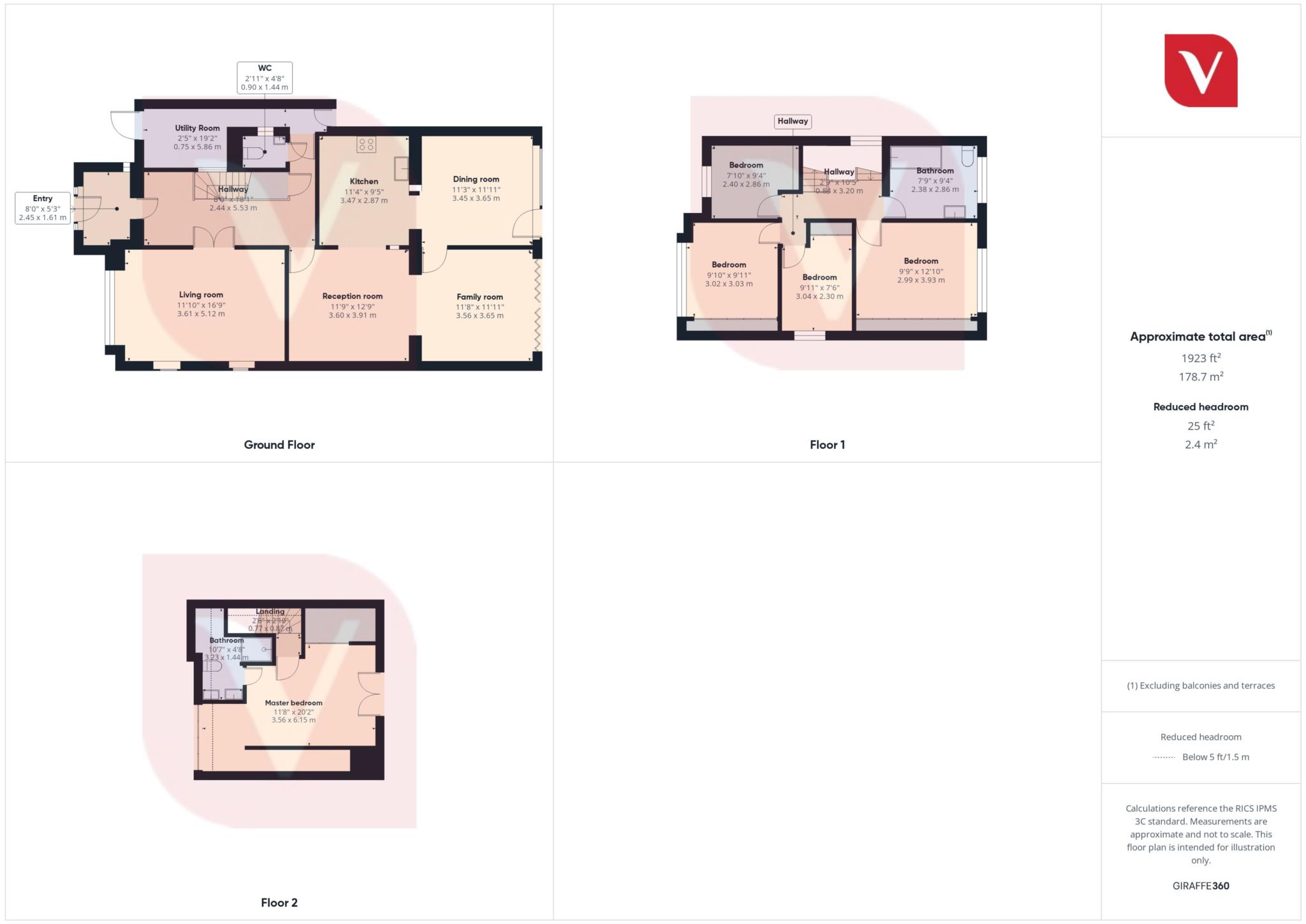- Venture Residential
- Five spacious bedrooms across three floors
- Stunning Loft-Converted Master Suite with Ensuite, Dressing Area, A/C & Juliet Balcony
- Extended Kitchen/Diner + Large Family Room
- Bifold Doors to Rear Garden seamless indoor-outdoor living
- Driveway with Multi-Car Parking
- Bifold Doors to Rear Garden seamless indoor-outdoor living
- Bright Formal Lounge with Fireplace
- Downstairs Cloakroom & Separate Utility Area
- Sought-After Stockingstone Road Old Bedford Area
We're delighted to present this exceptionally spacious and beautifully extended 5-bedroom detached home located on the highly sought-after Stockingstone Road, just off the ever-popular Old Bedford Road area in LU2. Set across three well-planned floors, this property offers stylish, modern living with impressive space, flexibility, and fantastic family features throughout.
Upon arrival, the home welcomes you with a charming entrance porch and a spacious hallway, setting the tone for the generous proportions inside. To the front of the ground floor is a bright and expansive formal living room, complete with a feature fireplace perfect for cosy evenings. A downstairs cloakroom adds to the home's practical features.
To the rear, the property opens up beautifully with an extended kitchen/dining area, ideal for modern family living and entertaining. This flows seamlessly into a large family room, complete with bifold doors opening out onto the rear garden flooding the space with natural light and creating a perfect indoor-outdoor lifestyle. This area offers multiple possibilities whether kept open-plan or divided into a playroom, second lounge, home office or gym. The layout invites creativity and customisation to suit your lifestyle.
On the first floor, you'll find four well-sized bedrooms, most with built-in wardrobes, and a generously sized family bathroom ideal for a growing family. The real showstopper, however, awaits on the top floor...
A stunning master suite occupies the loft-converted second floor, offering an elegant bedroom with dressing area, stylish en-suite shower room featuring double sinks, air conditioning, and a Juliet balcony overlooking the beautifully maintained garden. This luxurious space is your own private retreat.
Further features include a separate utility area, ensuring day-to-day practicality, and ample storage across all levels.
Externally, the home continues to impress with a good-sized rear garden, detached garage, and a driveway offering multiple off-road parking spaces.
Set in a quiet and residential part of Luton, Stockingstone Road is within walking distance of Luton Town train station, with Luton Airport just a short drive away making this an excellent choice for commuters and families looking to upsize in a prestigious location.
This is a rare opportunity to secure a luxurious and flexible family home in one of Luton's most desirable areas. Early viewing is highly recommended.
Entrance Porch - 5'9" (1.75m) x 8'2" (2.49m)
Cloakroom
Lounge
Dining room - 11'7" (3.53m) x 12'11" (3.94m)
3rd Reception Room - 11'5" (3.48m) x 12'6" (3.81m)
4th Reception room
Kitchen - 9'5" (2.87m) x 11'4" (3.45m)
Utility Room - 2'5" (0.74m) x 19'2" (5.84m)
Landing - 2'6" (0.76m) x 2'10" (0.86m)
Bedroom 1 - 11'8" (3.56m) x 20'2" (6.15m)
En-suite - 10'7" (3.23m) x 1'8" (0.51m)
Bedroom 2 - 9'9" (2.97m) x 12'10" (3.91m)
Bedroom 3 - 9'10" (3m) x 9'11" (3.02m)
Bedroom 4 - 9'4" (2.84m) x 7'10" (2.39m)
Bedroom 5 - 9'11" (3.02m) x 7'9" (2.36m)
Bathroom - 7'9" (2.36m) x 9'4" (2.84m)
Council Tax
Luton Borough Council, Band E
Notice
Please note we have not tested any apparatus, fixtures, fittings, or services. Interested parties must undertake their own investigation into the working order of these items. All measurements are approximate and photographs provided for guidance only.

| Utility |
Supply Type |
| Electric |
Mains Supply |
| Gas |
Mains Supply |
| Water |
Mains Supply |
| Sewerage |
Mains Supply |
| Broadband |
None |
| Telephone |
None |
| Other Items |
Description |
| Heating |
Not Specified |
| Garden/Outside Space |
No |
| Parking |
No |
| Garage |
No |
| Broadband Coverage |
Highest Available Download Speed |
Highest Available Upload Speed |
| Standard |
5 Mbps |
0.6 Mbps |
| Superfast |
80 Mbps |
20 Mbps |
| Ultrafast |
1800 Mbps |
1000 Mbps |
| Mobile Coverage |
Indoor Voice |
Indoor Data |
Outdoor Voice |
Outdoor Data |
| EE |
Enhanced |
Enhanced |
Enhanced |
Enhanced |
| Three |
Enhanced |
Enhanced |
Enhanced |
Enhanced |
| O2 |
Enhanced |
Likely |
Enhanced |
Enhanced |
| Vodafone |
Likely |
Likely |
Enhanced |
Enhanced |
Broadband and Mobile coverage information supplied by Ofcom.